GALAXY SOHO
The Galaxy SOHO, completed by Zaha Hadid Architects in 2012. This project in central Beijing ( city known as much for modern architecture ) for SOHO China is a 330 000m2 office, retail and entertainment complex that will become an integral part of the living city, inspired by the grand scale of Beijing. Its architecture is a composition of five continuous, flowing volumes that are set apart, fused or linked by stretched bridges. These volumes adapt to each other in all directions, generating a panoramic architecture without corners or abrupt transitions that break the fluidity of its formal composition.
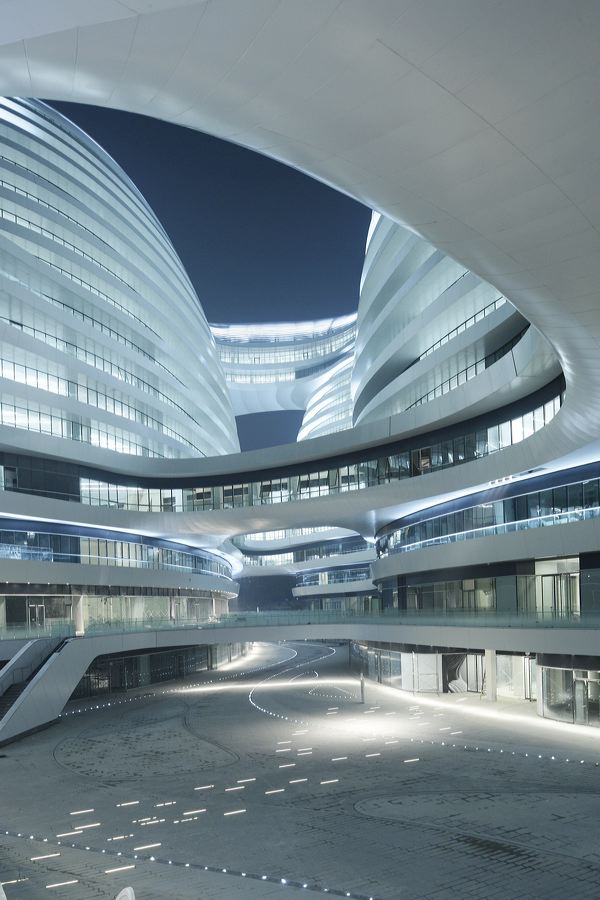
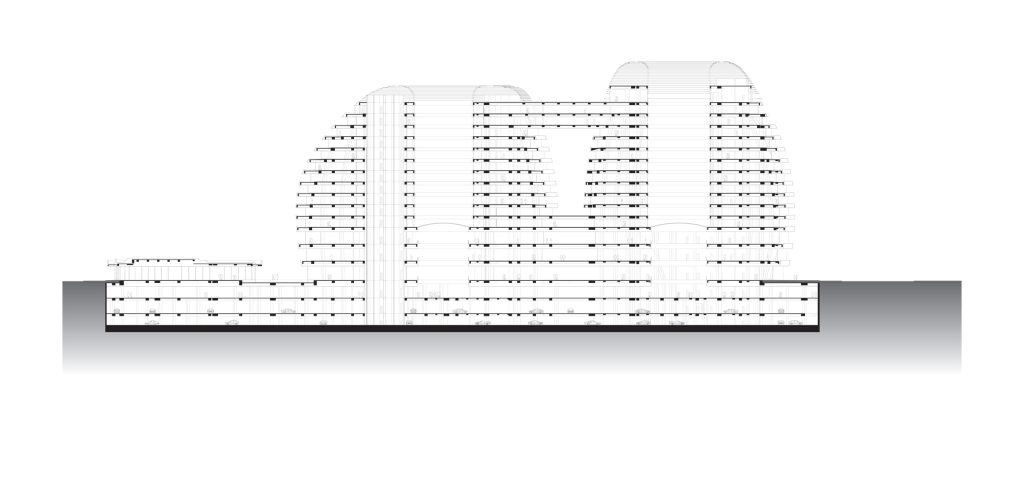
The great interior courts of the project are a reflection of traditional Chinese architecture where courtyards create an internal world of continuous open spaces. Here, the architecture is no longer composed of rigid blocks, but instead comprised of volumes which coalesce to create a world of continuous mutual adaptation and fluid movement between each building. The continuous movement plateaus within the design impact upon each other to generate a deep sense of immersion and envelopment.
The lower three levels of Galaxy SOHO house public facilities for retail and entertainment. The levels immediately above provide work spaces for clusters of innovative businesses. The top of the building is dedicated to bars, restaurants and cafés that offer views along one of the greatest avenues of the city. These different functions are interconnected through intimate interiors that are always linked with the city.
This famous building it’s made from slabs of reinforced concrete, aluminum, stone, glass, and stainless steel. The canyon-like design comprises four spherical structures connected by curved platforms, courtyards and pedestrian bridges, with 18 stories in total, 3 of which are below ground.
In 2013 Galaxy SOHO was nominated for the Lubetkin Prize by the Royal Institute of British Architects. [7] The nomination drew criticism from the Beijing Cultural Heritage Protection Center, which stated that the development had “caused great damage to the preservation of Beijing’s ancient urban landscape, the original urban plan, the traditional hutong and courtyard houses , landscape formation, and the style and color scheme of Beijing’s unique vernacular architecture.
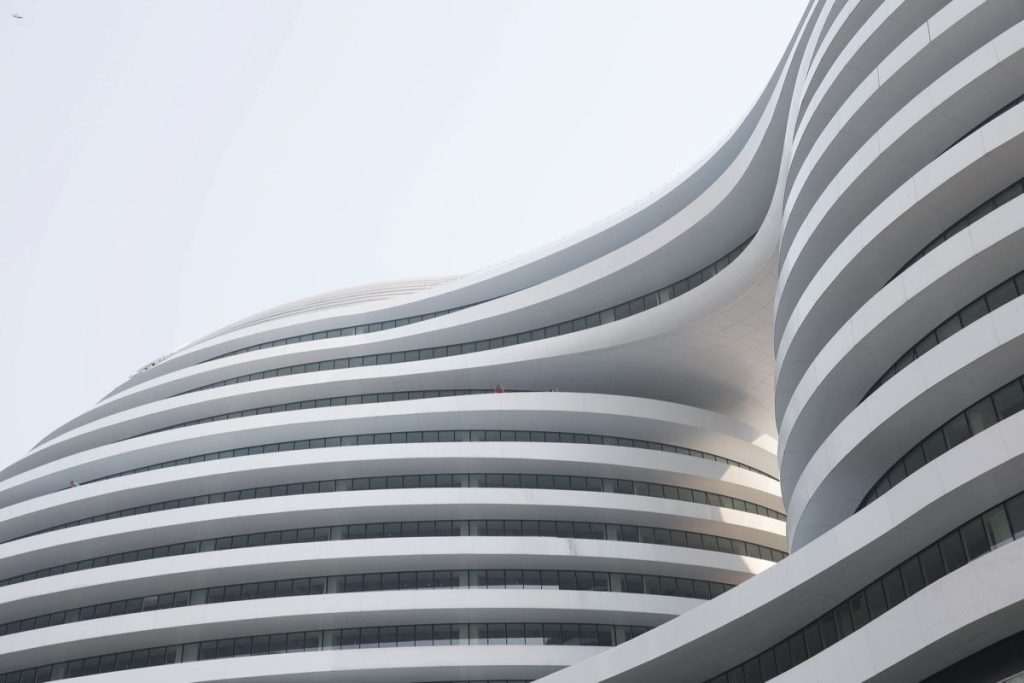
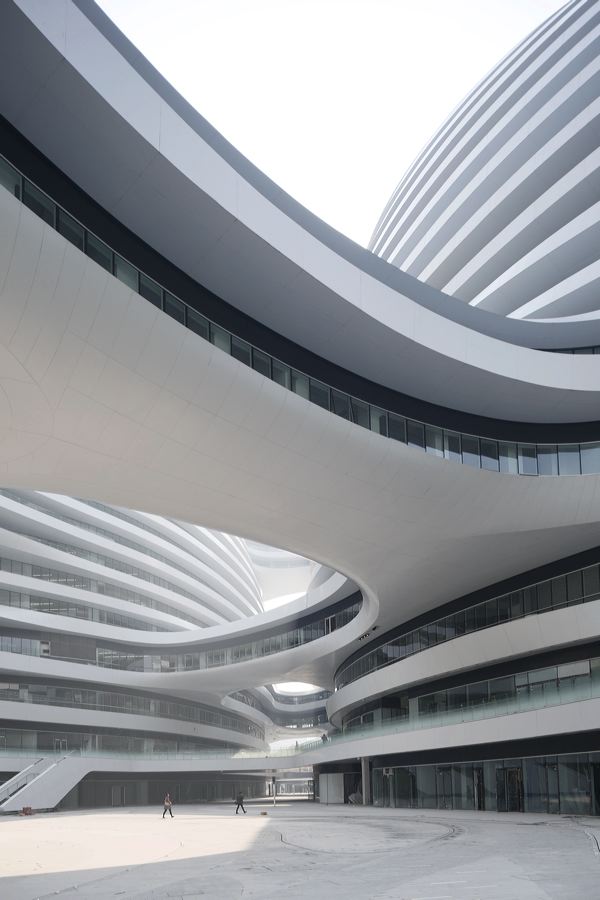
From the onset, the project was designed and planned to incorporate sustainable architectural strategies in pursuit of LEED certification (Leadership in Energy and Environmental Design). The complex offers bicycle storage as well as preferred parking for low-emitting and fuel-efficient vehicles so as to encourage residents to opt for green commuting. The incorporation of a cooled roofing system ensures that the effects of the resulting microclimate are minimised for the inhabitants. On the other hand, grey water recycling together with water efficient fixtures reduce the total water consumption by at least 20%. The complex also employs the use of highly efficient lighting fixtures, chillers and a double glazing exterior envelope that saves about 14% of the building’s energy consumption.
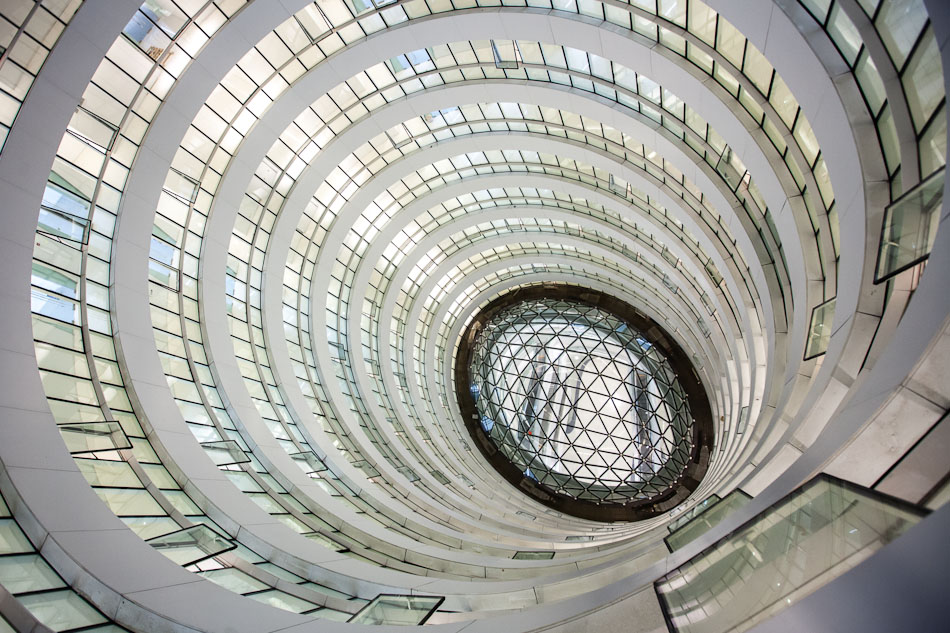
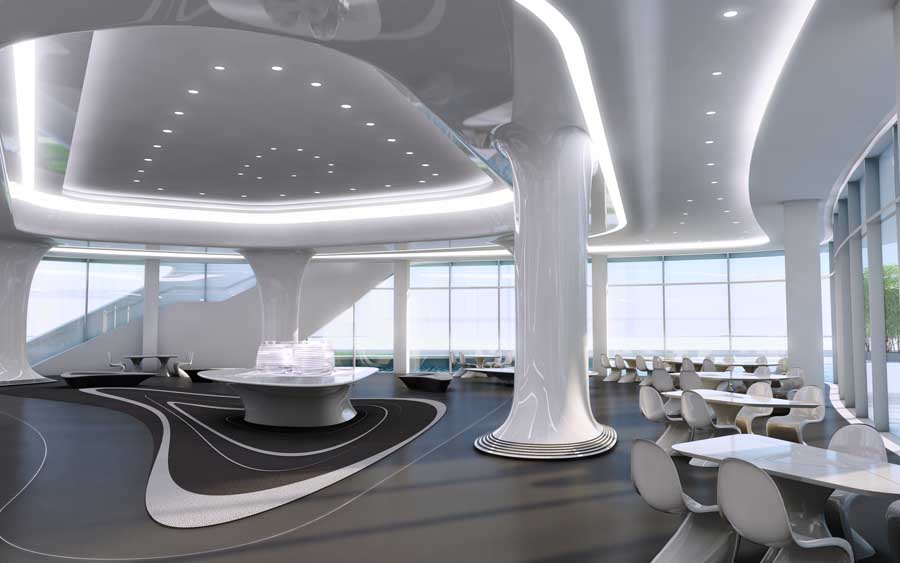
Architect: Zaha Hadid Architects
Location: Soho, Beijing, China
Client: SOHO China Ltd.
Architects-in-Charge: Zaha Hadid, Patrik Schumacher
Project Leads: Satoshi Ohashi, Yoshi Uchiyama, Cristiano Ceccato
Project Team: Kelly Lee, Rita Lee, Eugene Leung, Lillie Liu, Rolando Rodriguez-Leal, Seung-ho Yeo, Dorian Bybee, Micheal Grau, Shu Hashimoto, Shao-Wei Huang, Chikara Inamura, Lydia Kim, Christoph Klemmt, Yasuko Kobayashi, Raymond Lau, Wang Lin, Yereem Park, Tao Wen, Stephen Wurster, Samer Chamoun, Micheal Hill, Tom Wuenschmann, Shuojiong Zhang
Competition Team: DaeWha Kang, Monika Bilska, Elizabeth Bishop, Diogo Brito, Brian Dale, Kent Gould, Jwalant Mahadevwala, Michael Powers, Vignesh Ramaraju
Lighting: LIGHTDESIGN
Main Contractor: China Construction First Building
Plot Area: 46 965 sqm
Project Area: 332 857 sqm
Status: Completed, 2012
Photographs: Hufton + Crow, Zaha Hadid Architects
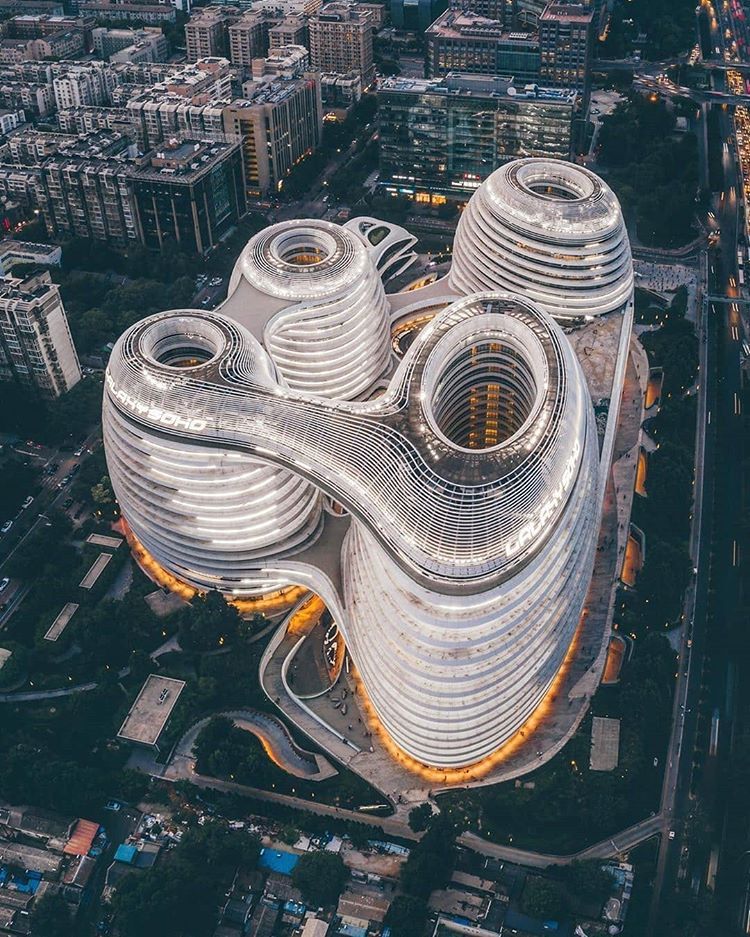
I’ve choose this work because it impress me lots of things of it, such like the dimensions of the work and how every building are connected in an amazing way. The continuous movement that suggests every time you see it like you are in a another galaxy.