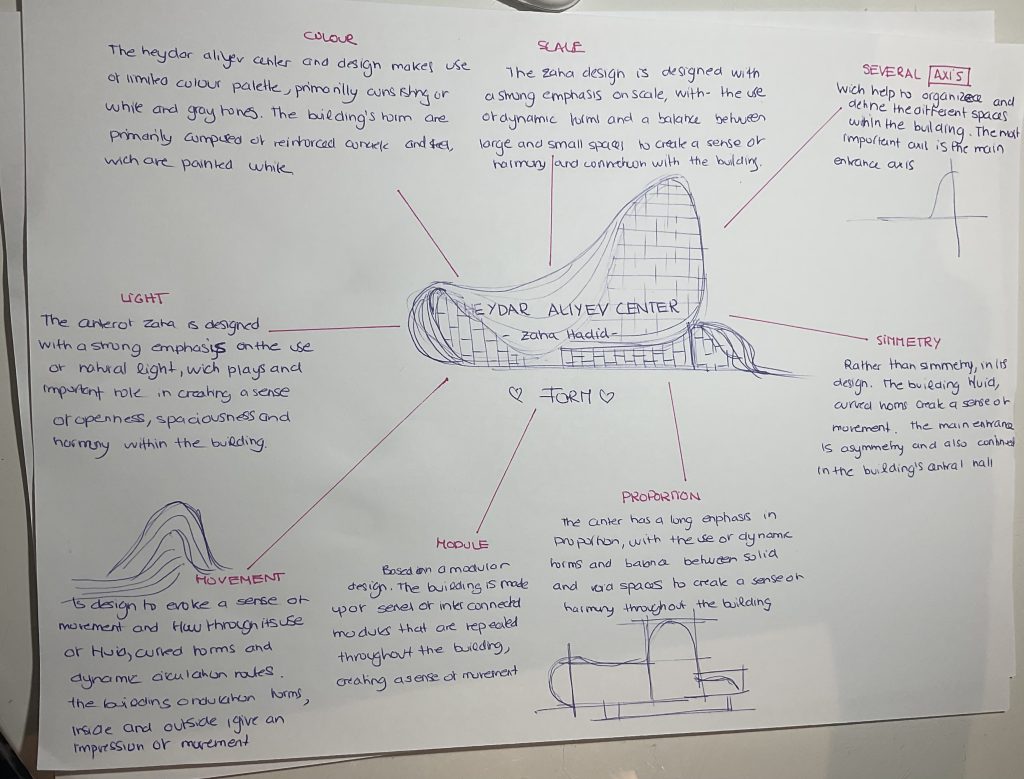Talking about one of the most important achitect of the history, Zaha Hadid, we now talk of “Heydar Aliyev Center”. The Heydar Aliyev Center is a cultural center in Baku, Azerbaijan, named after Heydar Aliyev, the former President of Azerbaijan. The center was designed by the Iraqi-British architect Zaha Hadid and opened in 2012. It includes a conference hall, a gallery hall, and a museum, and is intended to become a leading center for culture and arts in the region. The building is known for its striking, contemporary design, featuring a flowing, curved shape and a distinctive “wave-like” roof.
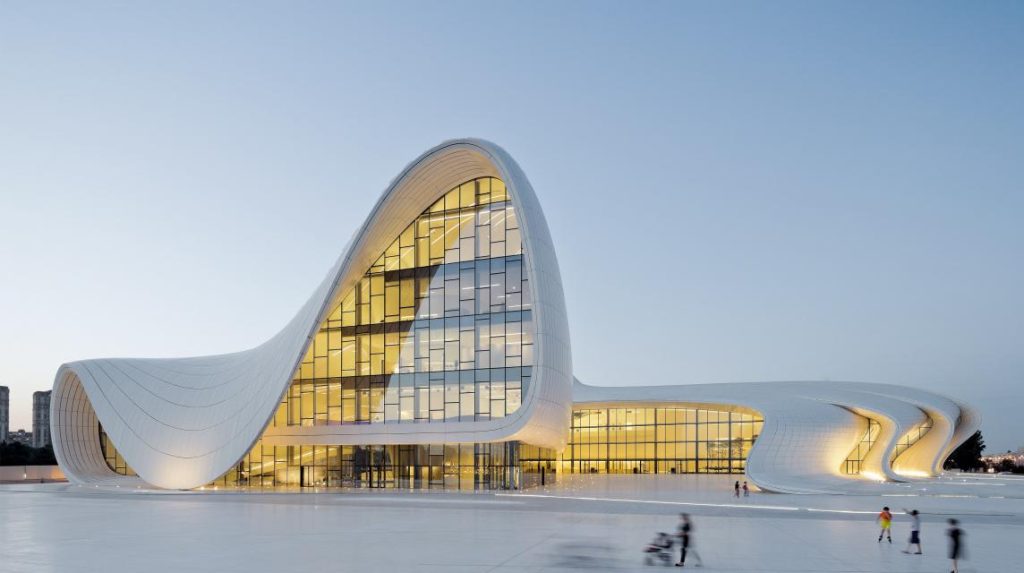
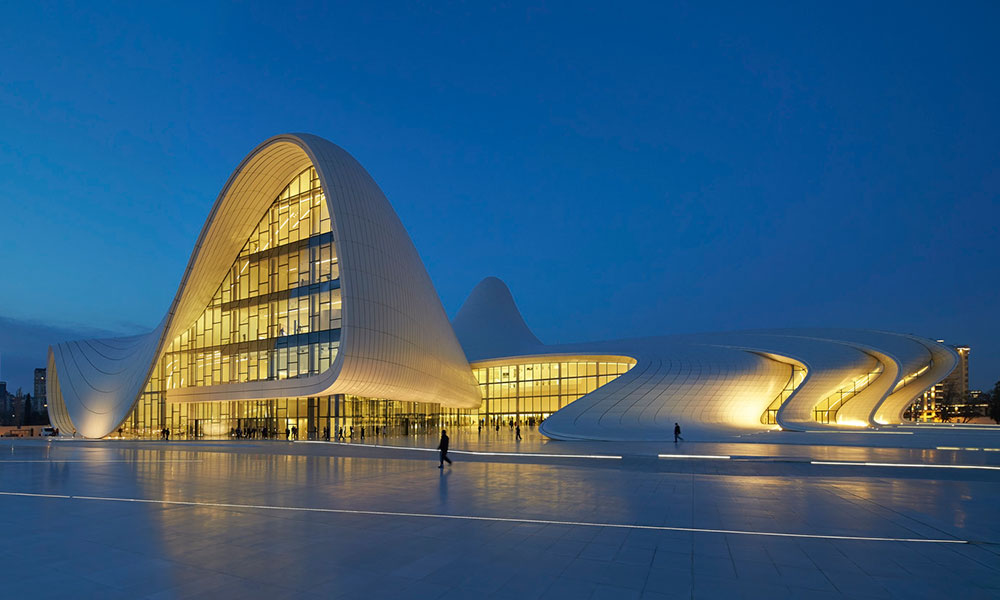
PLANS OF THE BUILDING
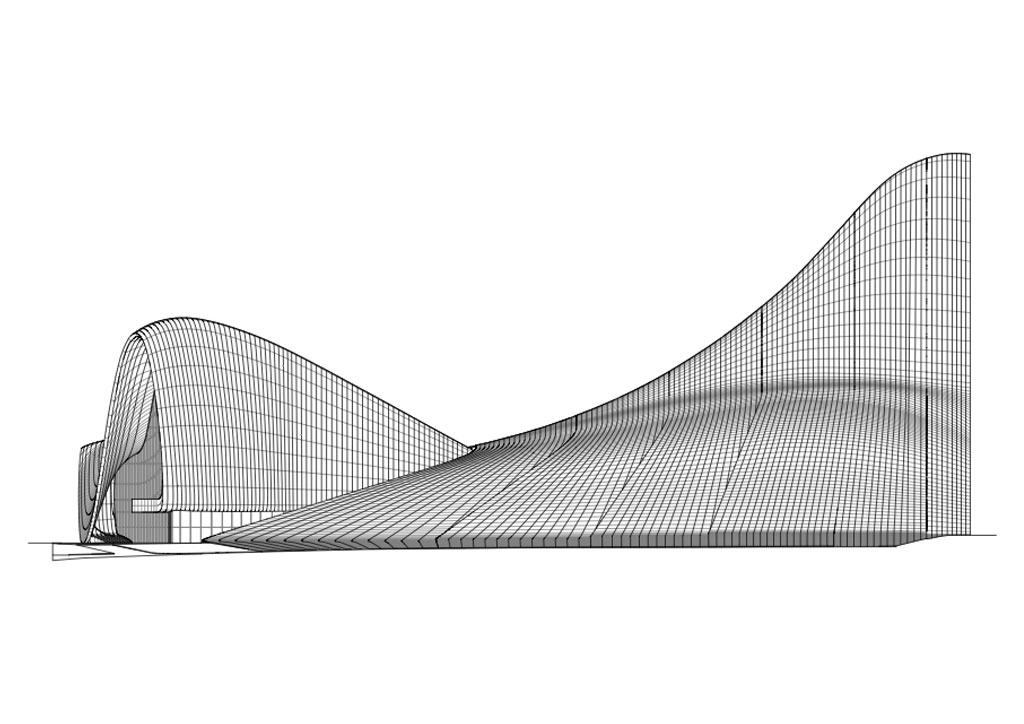
This project is a very laborious work, where has a lot in complication in the external façade because of it shape and volume without almost any rigid corner bur also because it shape continuous in the interior and its very complex.
Plan view
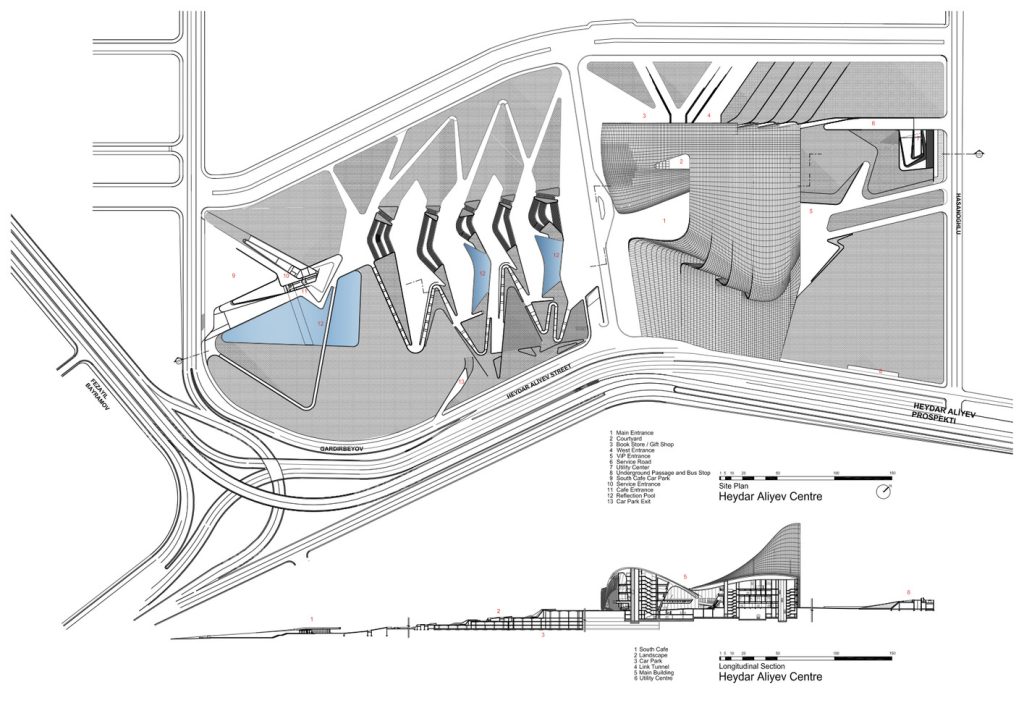
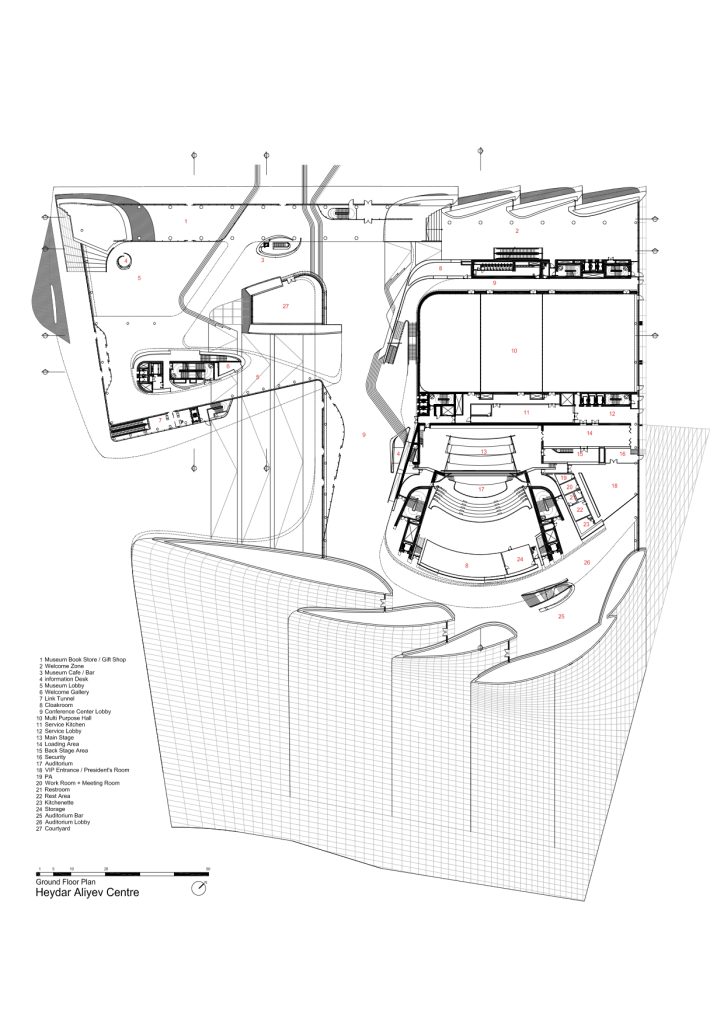
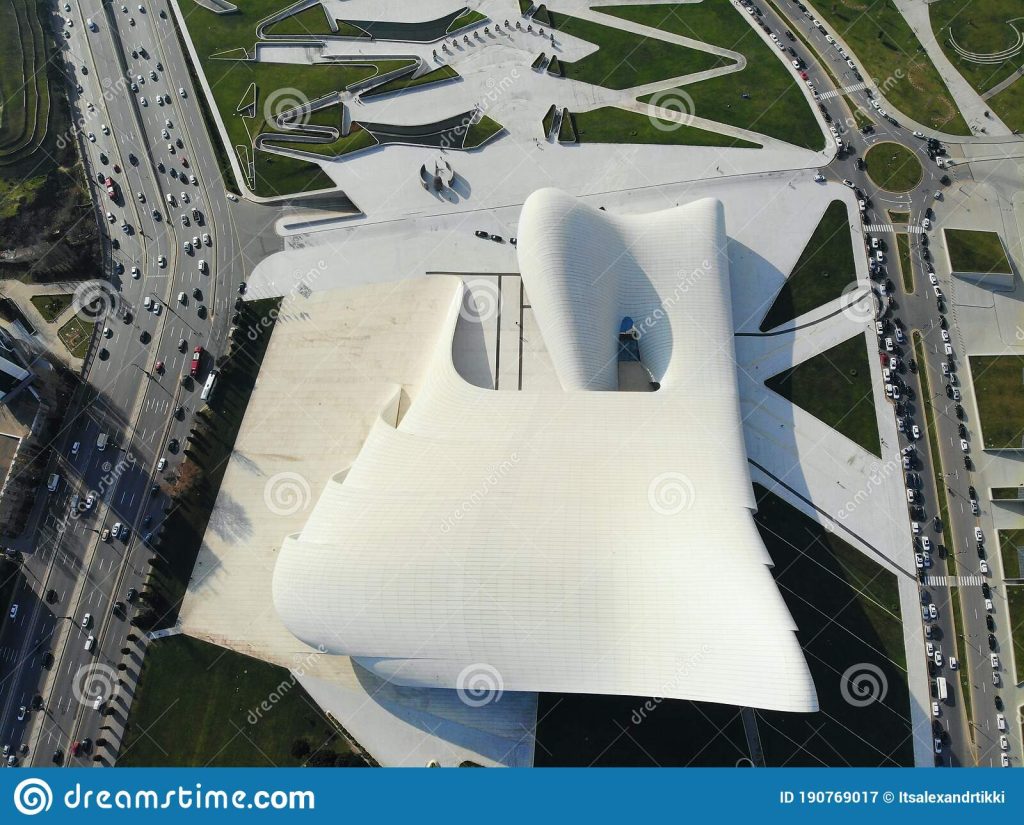
Elevations
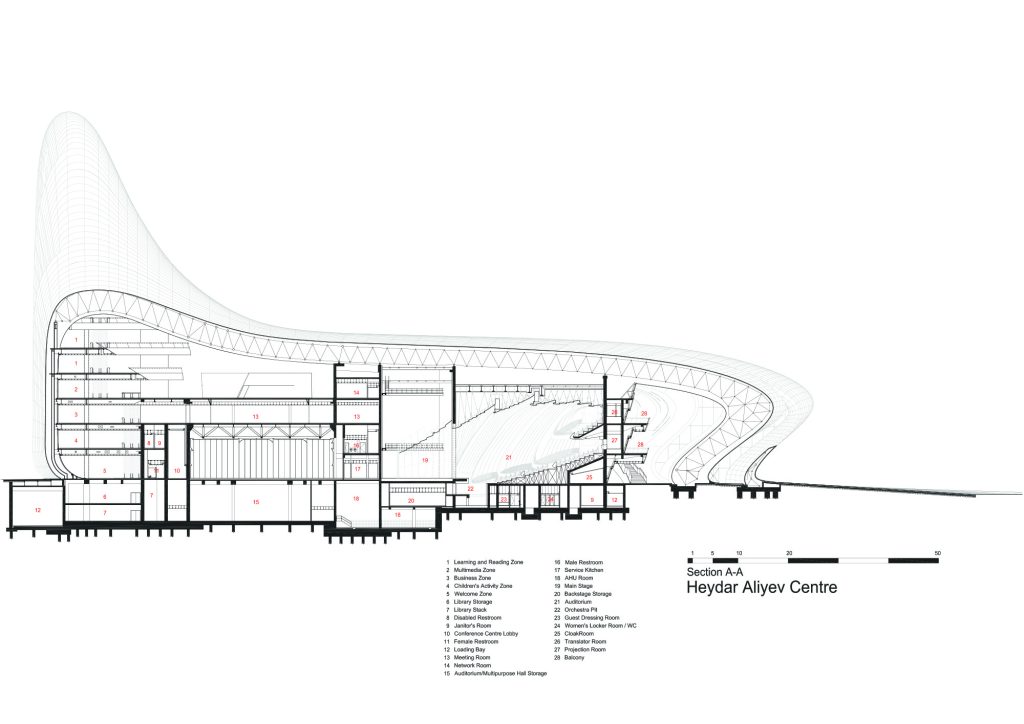
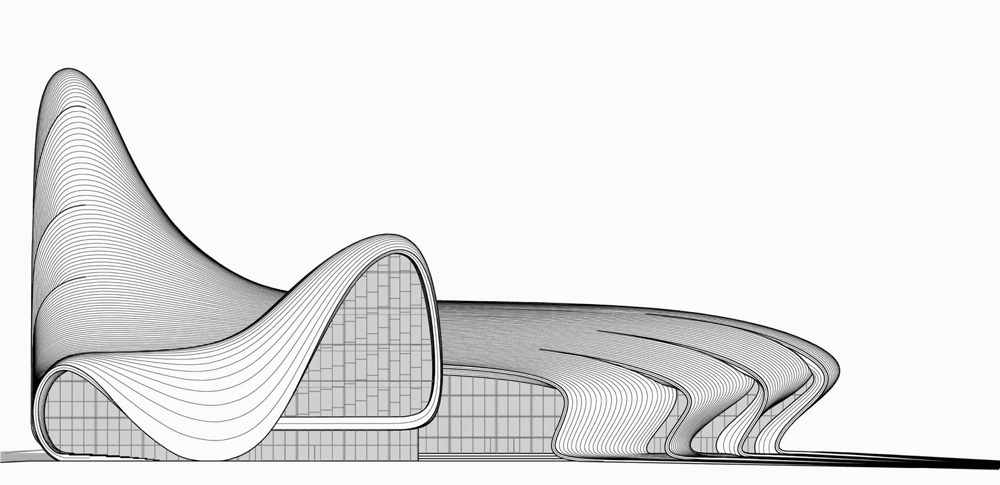
Here we have an example of the elevation view ,outside and inside.
Rules of composition in terms of form
The design of the Heydar Aliyev Center establishes a continuous, fluid relationship between its surrounding plaza and the building’s interior. The plaza, as the ground surface; accessible to all as part of Baku’s urban fabric, rises to envelop an equally public interior space and define a sequence of event spaces dedicated to the collective celebration of contemporary and traditional Azeri culture.
Elaborate formations such as undulations, bifurcations, folds, and inflections modify this plaza surface into an architectural landscape that performs a multitude of functions: welcoming, embracing, and directing visitors through different levels of the interior. With this gesture, the building blurs the conventional differentiation between architectural object and urban landscape, building envelope and urban plaza, figure and ground, interior and exterior.
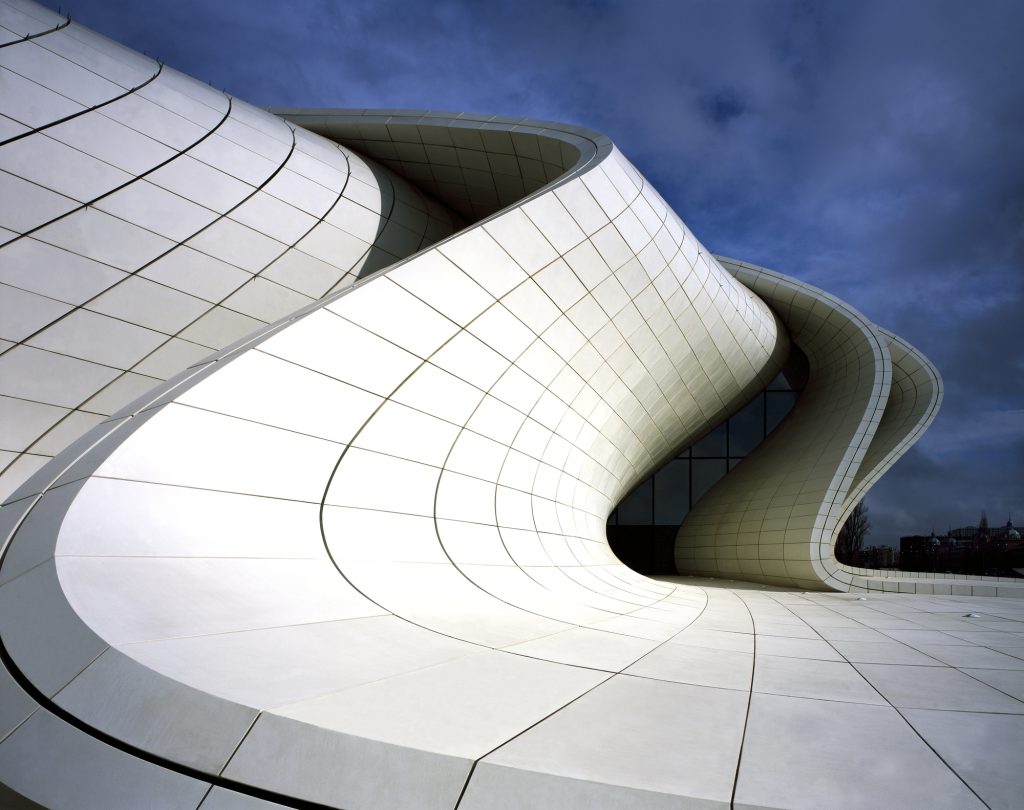
In terms of form, the Heydar Aliyev Center is composed of a series of interconnected fluid shapes that create a sense of continuity and movement. The building’s curved forms are created using a combination of reinforced concrete and steel, and are clad in a skin of aluminum panels. The building’s undulating forms create a dynamic and visually striking appearance, while also providing a variety of different spaces and experiences within the building. The Center is also having a large central hall where is host to conferences and cultural events and surrounded by exhibition halls and administrative spaces.
One of the key principles of the building’s design is the concept of “porosity”, which refers to the way that the building’s forms open up to connect with the surrounding landscape and city. The building is located on a hillside and its large windows, terraces, and balconies provide sweeping views of the city and the Caspian sea.
The building’s forms also play an important role in its sustainability and energy-efficiency, using natural light and ventilation to reduce the need for artificial lighting and heating. Overall, the Heydar Aliyev Center is a showcase of contemporary architectural design, using advanced building techniques and materials to create a visually striking and functional building that connects seamlessly with its surrounding environment.
