
composition as architecture
It can be described as “the planned arrangement of parts to form a whole”.
PLACE:
- Contrast
- Camouflage
- Organicism
- Contextualism
CONSTRAST. The relation with the place is of juxtaposition or abstraction.
–juxtaposition: Architecture dominates the landscape.
–abstraction: Architecture is alien to the landscape.
CAMOUFLAGE. Sees the building itself become a background element. The focus shifts toward how the users of the building might accumulate identifications through the somatic relationships that the building facilitates.




Barcelona Style: A facade made of a grid of camouflage tiles
The Green Trend is a rectangular, architectural structure with a roof and walls perforated with green tiles, was partly build around this building. The house visually connects with its surroundings, but at the same time it creates a shelter for solitude on the inside.





ORGANISICM or organic
Organic architecture is a type of architectural design wherein buildings are inspired by, built around, and blend in with their natural surroundings. The term organic architecture was coined by the American architect Frank Lloyd Wright.
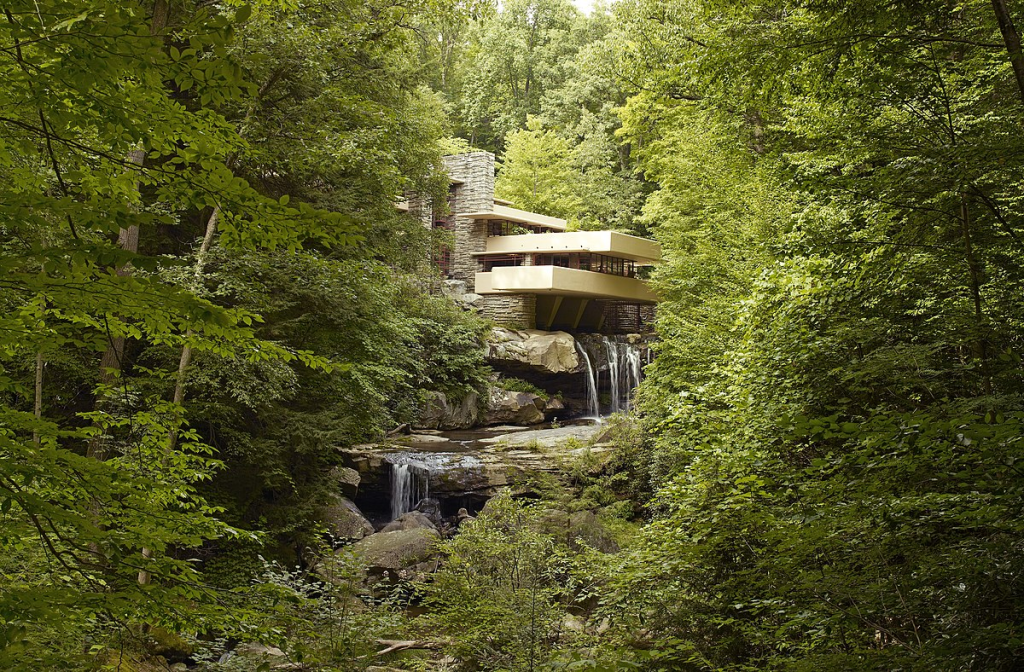

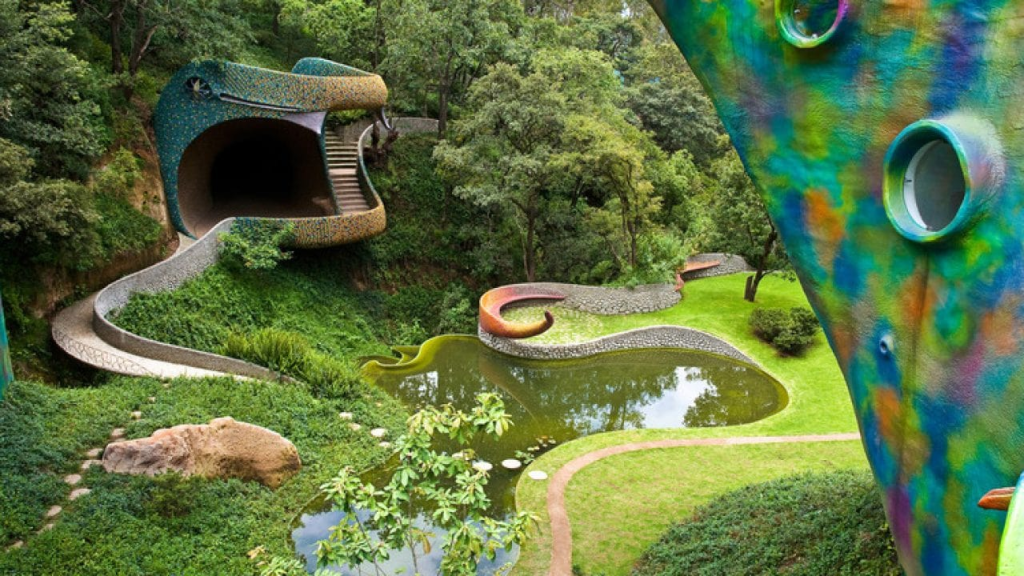
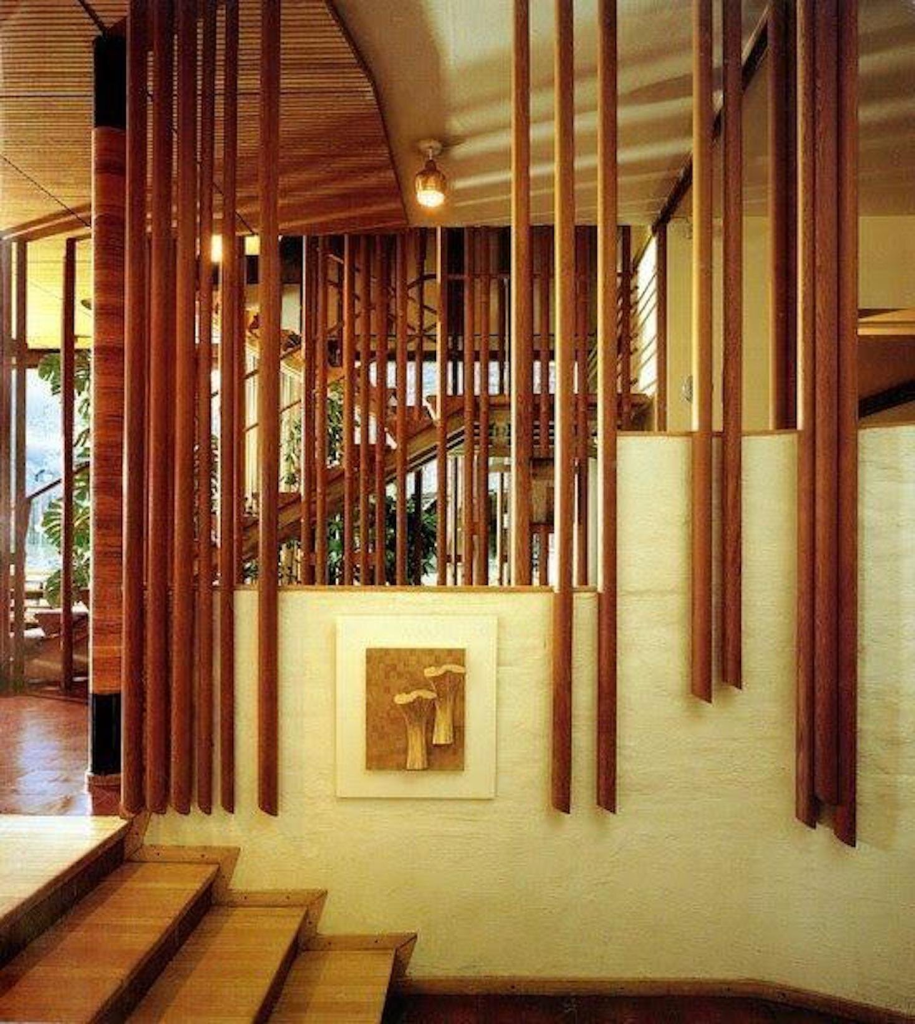
ALVAR AALTO
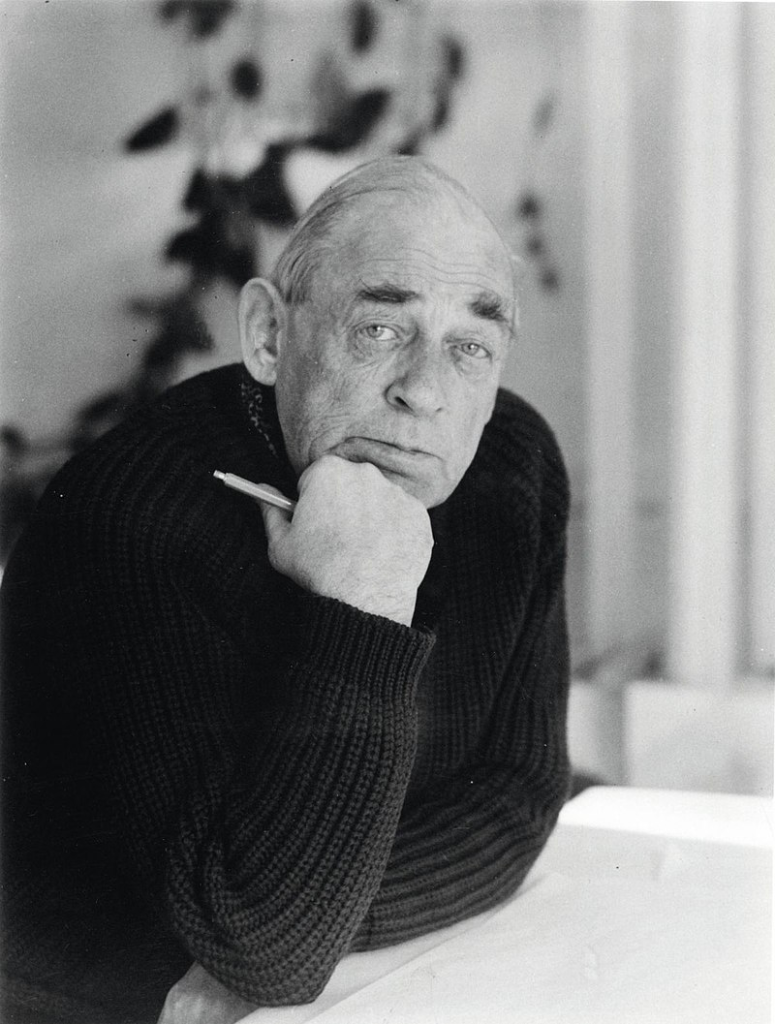
Aalto believed in standardization, but at the same time he fiercely criticized the pressures that oppressed the creative process of any work; tradition, styles or regulations are examples of these pressures. He criticized that “uniform design” was nothing more than a way of solving in one fell swoop each and every one of the thousands of decisions that any design poses.
The exhibition at CaixaForum Barcelona shows how Aalto’s affinity for organic form was mediated through a close dialogue with many artists of his time, such as László Moholy-Nagy, Jean Arp, Alexander Calder and Fernand Léger. He transfer the fundamentals of the Modern Movement to its culture, the finnish.
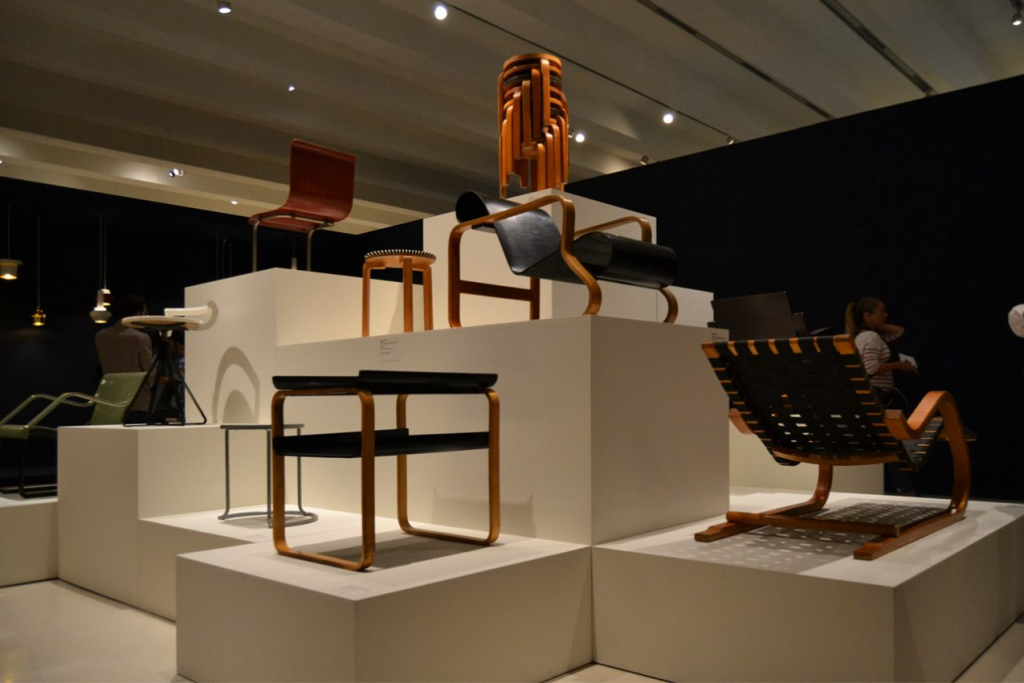

CONTEXTUALISM. Contextual architecture, also known as contextualism, is a philosophical approach to architectural theory that concerns the design of a structure in response to the literal and abstract characteristics of the environment in which it is built.
The term contextualism is derived from the Latin contexere, meaning to weave together or to join. The term was first applied to the arts and architecture by the aesthetician and philosopher Stephen C.Pepper in the 1960s, who originally coined the word as applied to philosophy.
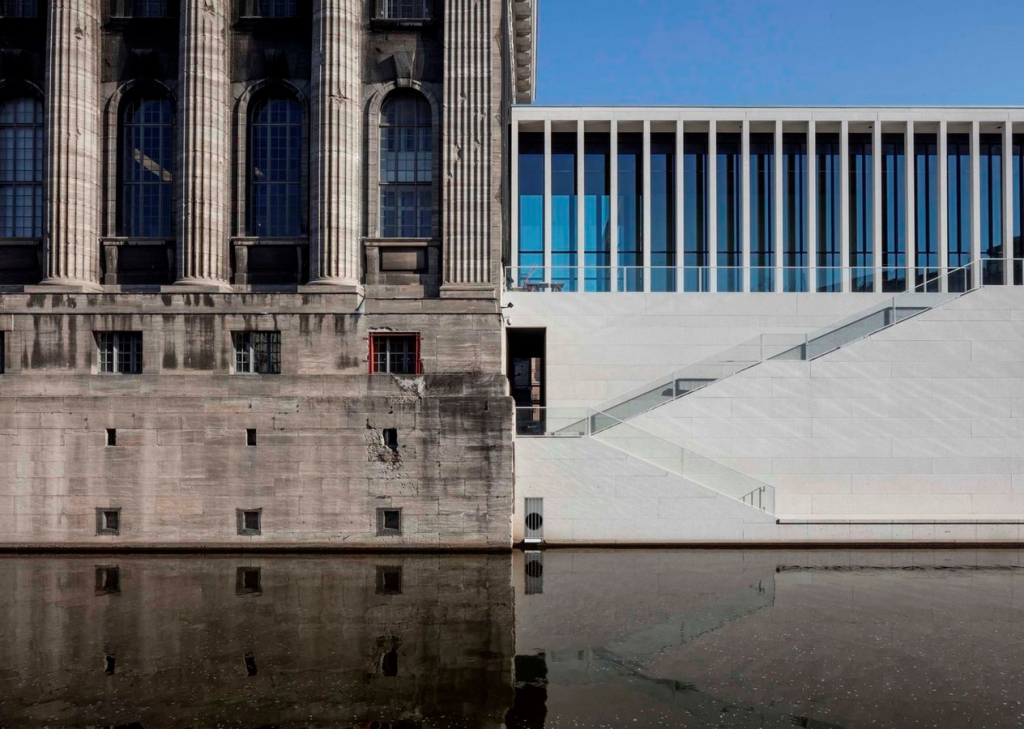
The James Simon Galerie, by David Chipperfield Architects, the entrance to the existing museum complex adds a definitive character for itself but follows the existing design principles.
The massing is kept in good proportion to the existing one, avoiding any overpowering display of the new structure. Matching the plinth level is one of the samples of such a design approach

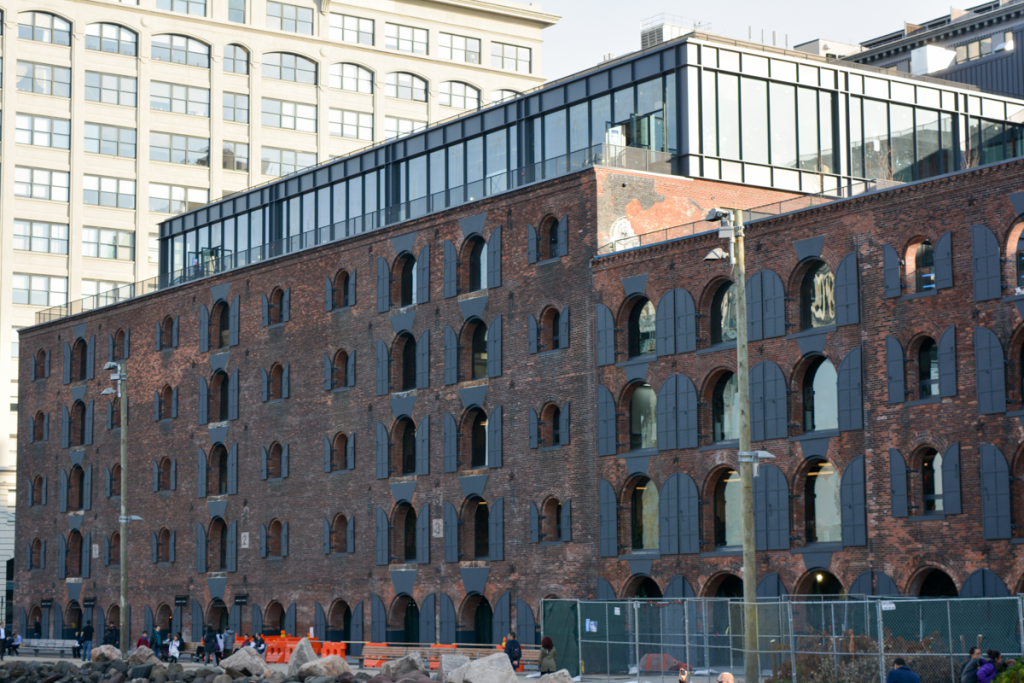
Rafael Moneo: Museo Nacional de Arte Romano (1986), Mérida, Spain. Case of contextualism, based on forms, materials, and building techniques, which connect with the architecture of Ancient Rome.
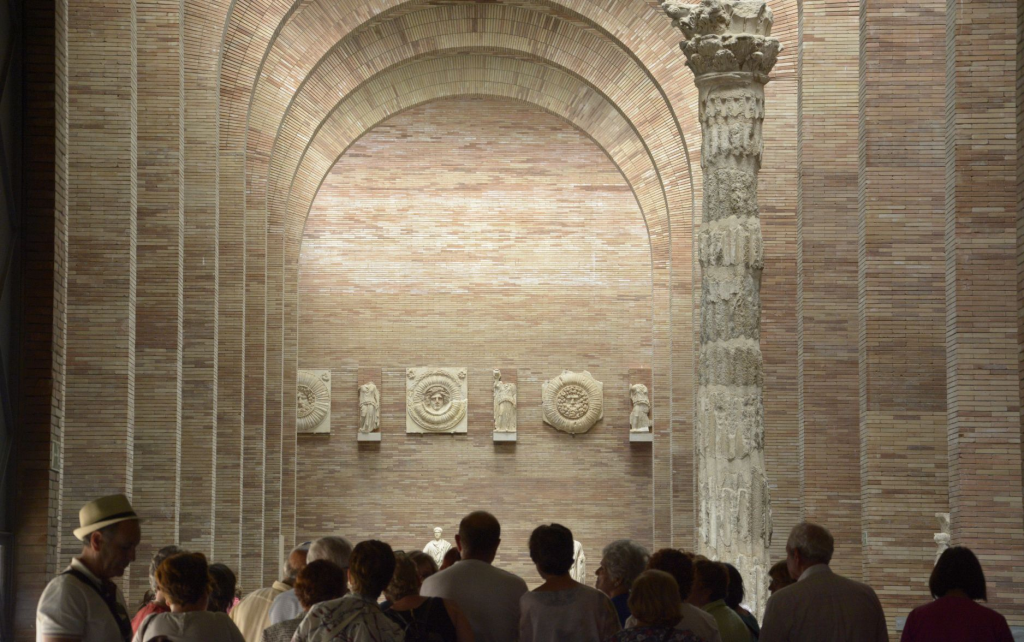

CLASSIC SPACE,
The CLASSIC space is closed and compact, because the historical architecture has been of massive wall type. That is a structural question that has given it the closed and compact
character.
In the RENAISSANCE, as well as being a closed space inheriting the characteristics of the classical space, it is centralized, with at least one axis of symmetry.
The BAROQUE follows the classical heritage and experiments with centralized spaces with tension (two axes in the ellipse).
SPACES WITHOUT A CENTER
JAPANESE (traditional) space.
Based on modules of tatami.
It does not exist until it is lived. Closely linked to the function, it only exists if used. It is never perceived as a whole or subdivided unit, as in the West, but as the sum of the individual rooms


MODERN SPACE
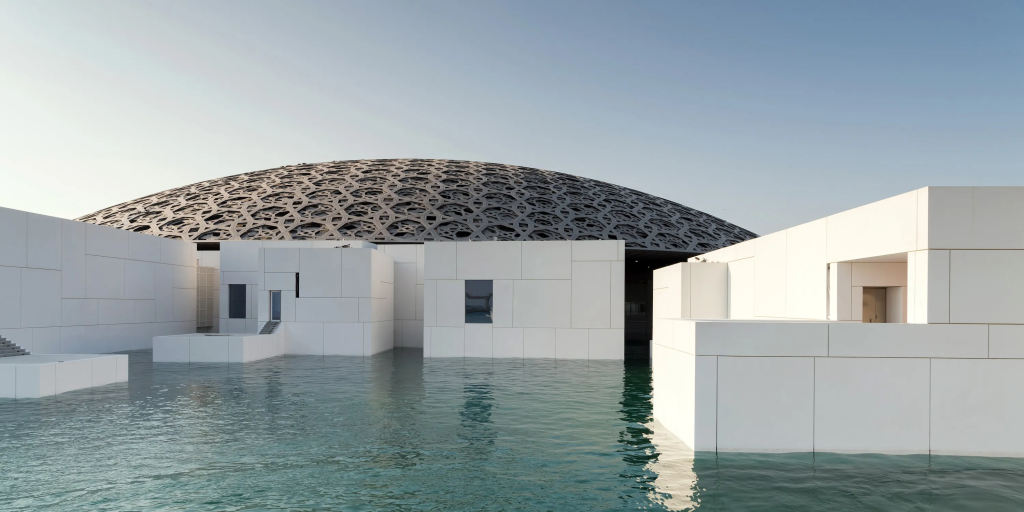
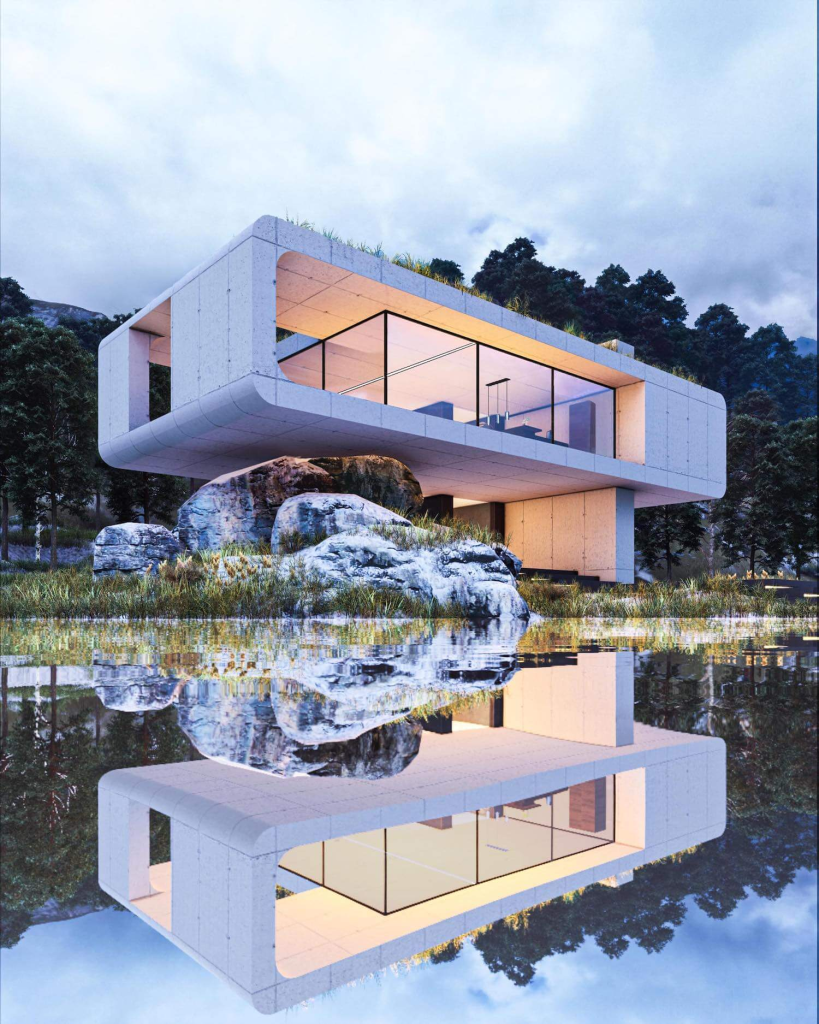
The term “Modern architecture” describes architecture designed and built within the social, artistic, and cultural attitude known as Modernism. It put an emphasis on experimentation, the rejection of predetermined “rules,” and freedom of expression in art, literature, architecture, and music.
Architectural movement or architectural style based upon new and innovative technologies of construction, particularly the use of glass, steel, and reinforced concrete.
CONTEMPORARY SPACE

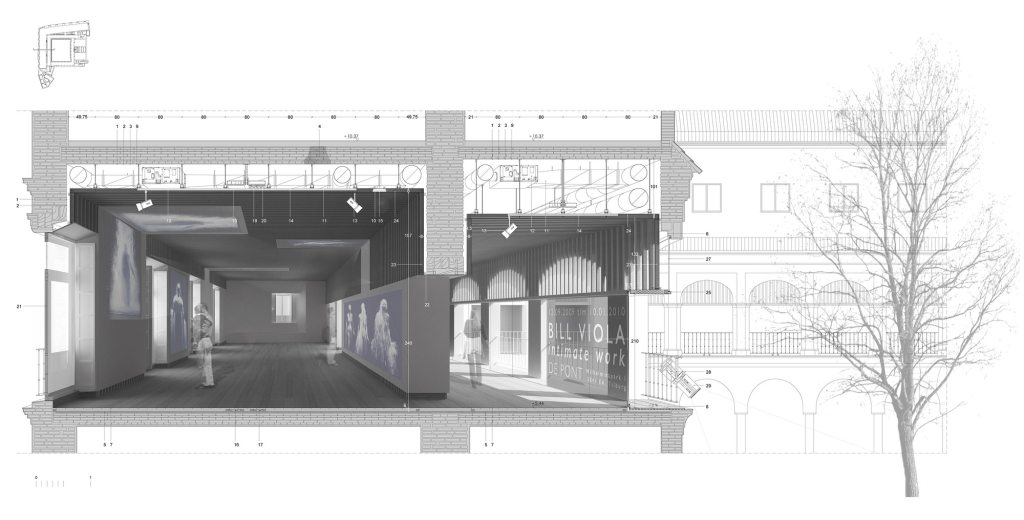
Contemporary architecture is the movement where modern styles blend, sharing various features. And these styles rely on fewer classicized building ideas. The term ‘contemporary’ may have been misplaced. This is because it can still describe buildings that are almost eight decades old.
The concept of FREE SECTION is born. It consists of ending the tyranny of the horizontal plane, deforming it, twisting it, etc. (Previously, the section had also been worked on, but without losing the horizontality)
FORM
- Rithm
Rhythm is a concept that is often used in architecture and design to create a sense of movement or flow within a space. It can be achieved through the repetition of elements such as shapes, colors, or textures, or through the use of linear or curving lines.
Some common techniques include:
- Repetition: Repeating elements such as shapes, colors, or textures can create a sense of rhythm and movement.
- Proportion: Using elements of different sizes in a consistent or harmonious way can create a sense of rhythm.
- Line: Linear or curving lines can create a sense of movement and guide the eye through a space.
- Contrast: Using elements that are different from one another in a balanced way can create a sense of rhythm and interest.
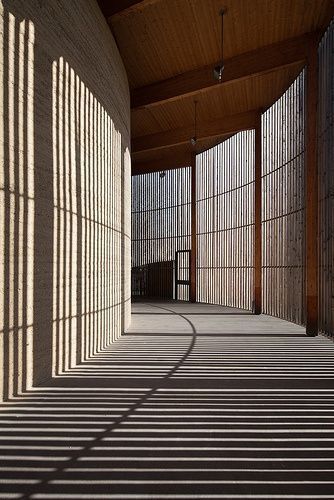
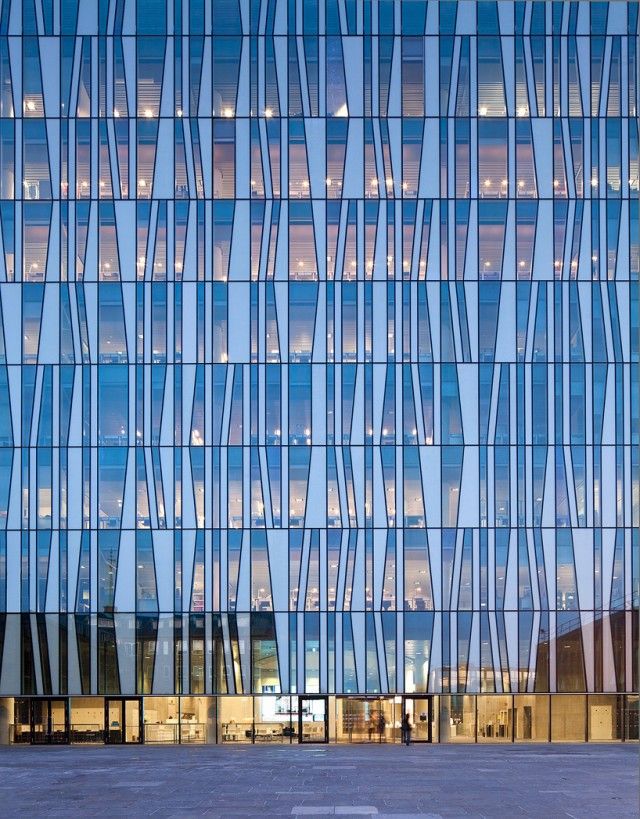
2. Axis
An axis is a linear element that is used to mark a direction and organize the space or elements around it. In architecture, an axis is often used to establish a sense of orientation or hierarchy within a space, and it can be used to guide the movement of people or to highlight certain features or elements.
3. Simmetry
Symmetry is a principle of design that involves creating balance and harmony within a space or structure by using elements that are identical or closely similar in size, shape, and placement. In architecture, symmetry can be achieved through the use of elements such as columns, windows, doors, and other features that are arranged in a balanced and harmonious way.
Symmetry is often used in classical and traditional architectural styles, where it is used to create a sense of order and stability. However, it can also be used in more modern and contemporary designs, where it can be combined with other design principles to create a sense of balance and unity.
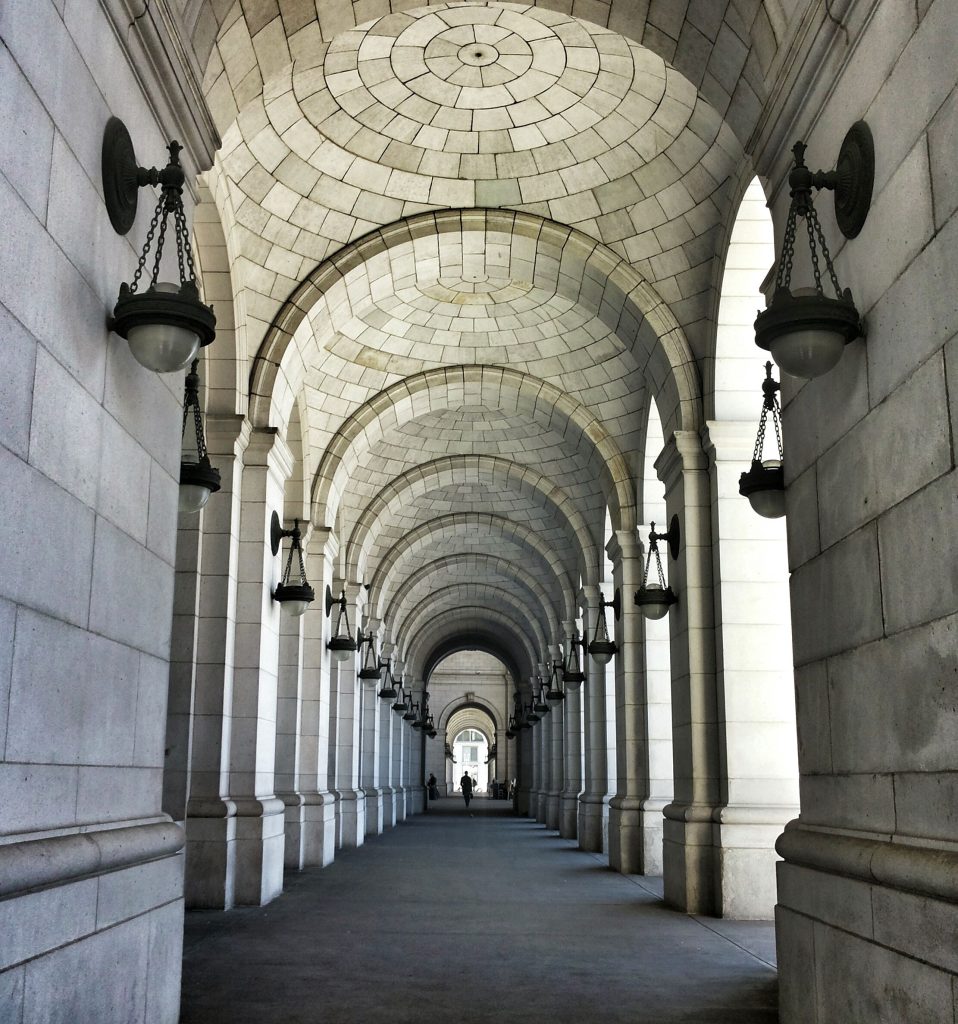
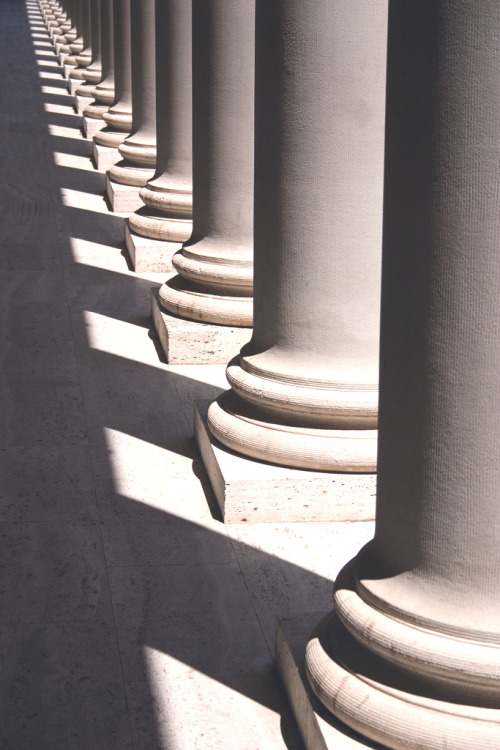

4. Hierarchy
In architecture and design, hierarchy refers to the way that elements within a space are organized and prioritized in terms of their importance or function. It is a way of creating order and structure within a design, and it helps to guide the movement and attention of people within a space.
There are many ways to create hierarchy in a design, including:
- Size: Larger elements can be used to create a sense of importance or dominance, while smaller elements can be used to create a sense of subordination.
- Color: Using different colors or shades can help to create a hierarchy of elements within a design.
- Texture: Different textures can also be used to create a sense of hierarchy, with rough or raised textures typically being given more emphasis than smooth or flat textures.
- Shape: Elements with more complex or detailed shapes can be used to create a sense of hierarchy, while simpler shapes can be used to create a sense of subordination.
By using these and other design elements, architects and designers can create a sense of hierarchy within a space, helping to guide the movement and attention of people and create a sense of order and structure.
5. Module
Module is a standard unit of measurement or size that is used as a basis for the design and construction of a building or other structure. Modules can be based on a variety of units of measurement, such as inches, centimeters, or feet, and they are typically used to create a consistent and repeatable system for designing and building structures.
There are many ways that modules can be used in architecture. For example, modules can be used to determine the size and spacing of structural elements such as columns and beams, as well as the size and placement of doors, windows, and other features. Modules can also be used to create a consistent system for laying out and constructing a building, making it easier to ensure that all of the different parts of the building fit together properly.


6. Grid
Grid is a system of horizontal and vertical lines that is used to organize and structure the layout of a building or other structure. Grids can be used to create a consistent and repeatable system for designing and constructing a building, and they can help to ensure that all of the different parts of the building fit together properly.


7. Movement
movement can be an important consideration in architectural design, as it can help to create a sense of dynamism and energy within a space. There are many ways that architects and designers can use movement to enhance the design of a space, including:
- Asymmetry: Using forms and elements that are asymmetrical or irregular can create a sense of movement and dynamism.
- Curving lines: Curving lines and shapes can create a sense of flow and movement within a space.
- Dynamic forms: Using forms that are dynamic or expressive can help to create a sense of movement within a space.
- Changes in level: Creating changes in level, such as using stairs or ramps, can create a sense of movement within a space.
- Color and pattern: Using color and pattern in a way that suggests movement or change can also help to create a sense of dynamism within a space.
By considering movement in their designs, architects and designers can create spaces that are visually interesting and dynamic, and that engage and energize the people who use them.
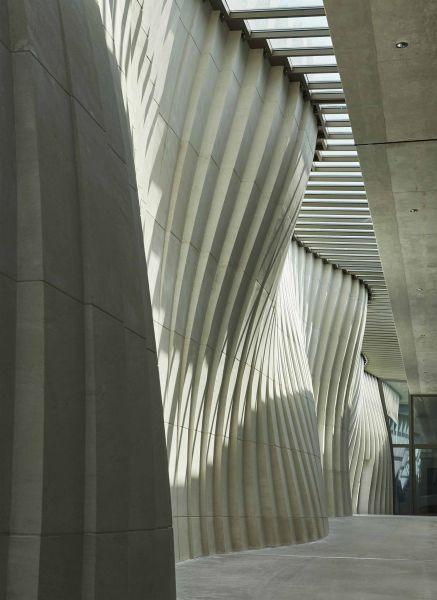

8. Unity
Unity is an important principle of design that refers to the way that all of the different parts of a design come together to form a cohesive whole. In architecture, unity can be achieved through the use of various design elements, such as color, texture, shape, and line, to create a sense of coherence and harmony within a space.
There are several benefits to using unity in architecture. Unity can help to create a sense of balance and harmony within a space, making it feel more comfortable and aesthetically pleasing. It can also help to create a sense of order and structure, which can be important in certain types of buildings or spaces. Additionally, unity can help to draw the eye towards certain features or elements, making it easier for people to navigate and understand a space.
9. Centrality
Centrality is a design principle that involves organizing the space around a central point or element, creating an attraction towards it. In architecture, centrality is often achieved through the use of features such as a central focal point, an axis, or a central gathering space.
There are many ways that centrality can be used in architecture. For example, a central focal point, such as a fireplace or a piece of artwork, can be used to draw the eye and create a sense of interest and focus within a space. An axis, such as a corridor or walkway, can be used to create a sense of direction and guide the movement of people within a space. And a central gathering space, such as a courtyard or atrium, can be used to create a space for people to come together and interact.
10. Balancing
Involves creating a sense of equilibrium or stability within a space or structure. In architecture, balancing can be achieved through the use of various design elements, such as color, texture, shape, and line, to create a sense of harmony and balance within a space.
11. Limits
It is the edge of the elements of a composition where there is a change from the rest.
12. Lights
Light is an important element of architecture, as it has a significant impact on the look, feel, and functionality of a space. Architects and designers consider a wide range of factors when designing the lighting for a building or space, including the type and quality of the light, the direction and intensity of the light, and the way that the light interacts with other elements within the space.
There are many ways that light can be used in architecture to enhance the design and functionality of a space. Some common uses of light in architecture include:
- Creating a sense of atmosphere or mood: Light can be used to create a certain atmosphere or mood within a space, such as a warm and cozy atmosphere or a bright and energetic atmosphere.
- Enhancing the aesthetic qualities of a space: Light can be used to highlight certain features or elements within a space, such as artwork or architectural details, and to create a sense of visual interest and beauty.
- Providing functional lighting: Light is also an important functional element in architecture, as it is necessary for people to see and navigate a space safely. Architects and designers must consider the lighting needs of the space and ensure that there is enough light for people to see and perform tasks.

