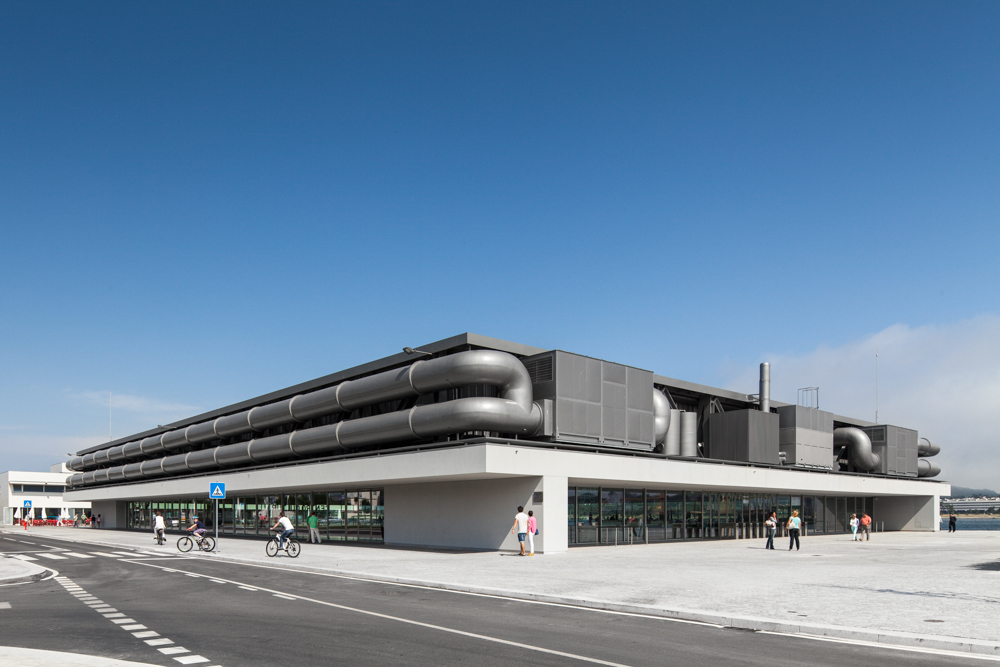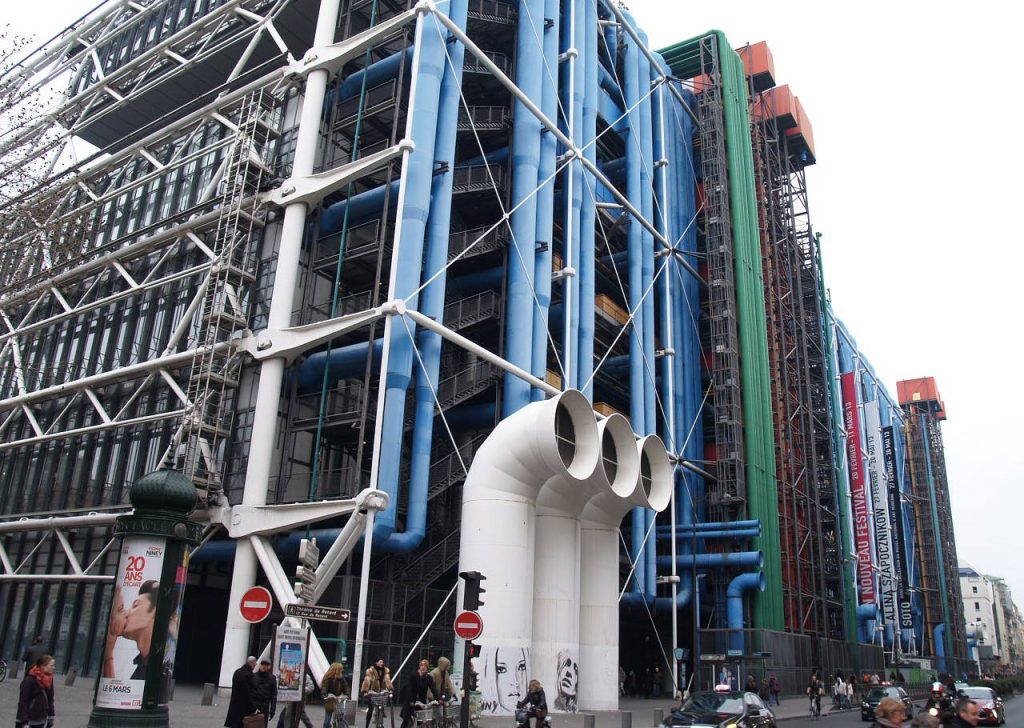Using materials according to their qualities and properties is a very important thing in construction. Sometimes, materials and technology, are replaced by new ones by conserving the original shapes.
Traditional materials:
- Stone
- Earth
- Bricks
- Wood
- Steel
- Concrete ( new shapes and a new language )
- Glass
ROMAN CONSTRUCTION
The roman construction is defined as and extraordinary availability of materials and workmanship. The main elements were arches and vaults, with the basic support of walls.
The main material was the concrete, done by layers of brick, masonry or carved stone.
ROMANESQUE ARCHITECTURE
Restless energy and organizational mindset of its creators. As the Roman Empire expanded to engulf not only the Mediterranean region but also large areas of Western Europe, Roman architects struggled to achieve two overriding aims: to demonstrate the grandeur and power of Rome, while also improving the life of their fellow citizens.
The roman architecture They built the vaults with transverse arches and separated by pillars. The walls are reinforced with buttresses with wooden tie beams at the beginning of the walls. In this system, the inert strength is enough and the only condition required for the building stability is that supports are thick and solid enough to resist rigidly.

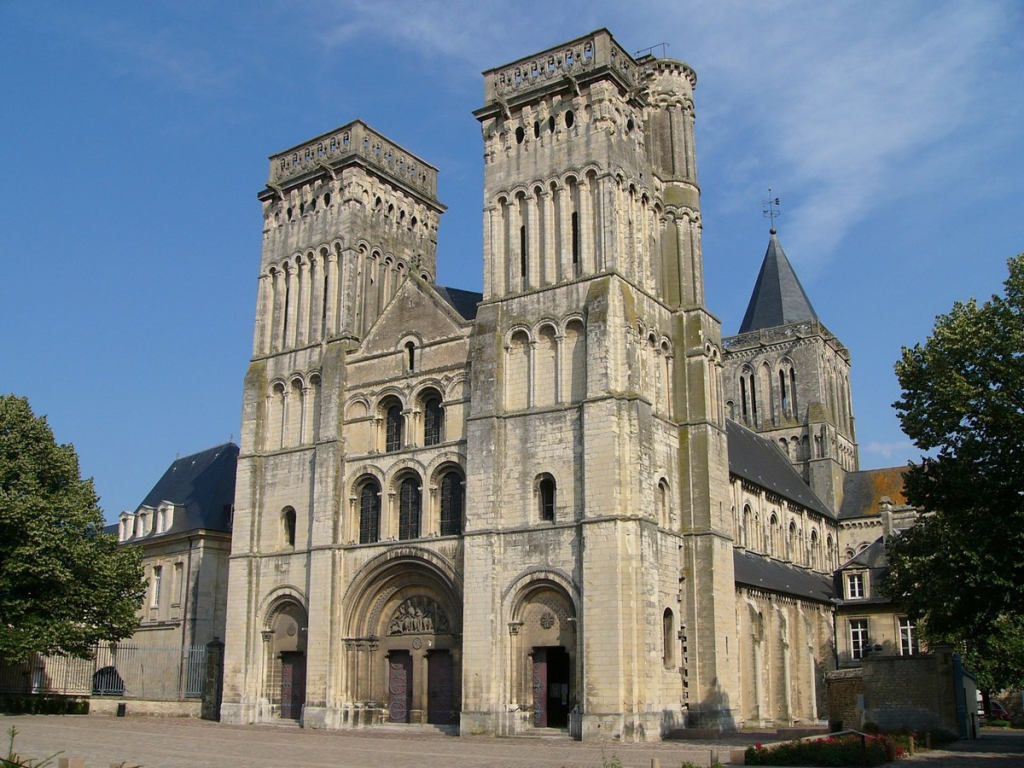
GOTHIC ARCHITECTURE
The gothic arhitecture is a style of masonry building characterized by cavernous spaces with the expanse of walls broken up by overlaid tracery. The rib vault, flying buttress, pinnacles, and pointed (Gothic) arch were used as solutions to the problem of building a very tall structure while preserving as much natural light as possible.
This principle was that of balancing forces instead of the principle of inert stability.

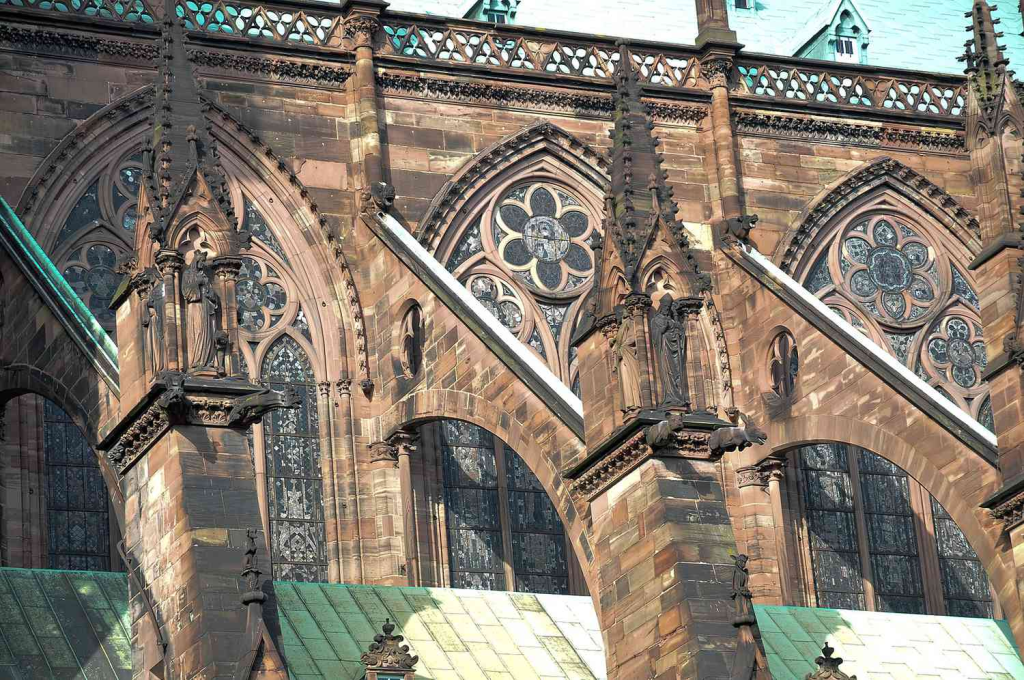


ROCK-CUT ARCHITECTURE
Rock-cut architecture is the creation of structures, buildings, and sculptures by excavating solid rock where it naturally occurs. Intensely laborious when using ancient tools and methods, rock-cut architecture was presumably combined with quarrying the rock for use elsewhere.
Monolithic temple made by carved solid natural rock. No materials are supplied.
Now a days prefabrication changes the way we build, even working with profesional materials and might be a new form of architecture.
STRUCTURES
- Stability and instability as formal aesthetic principles. Extreme cantilevers.
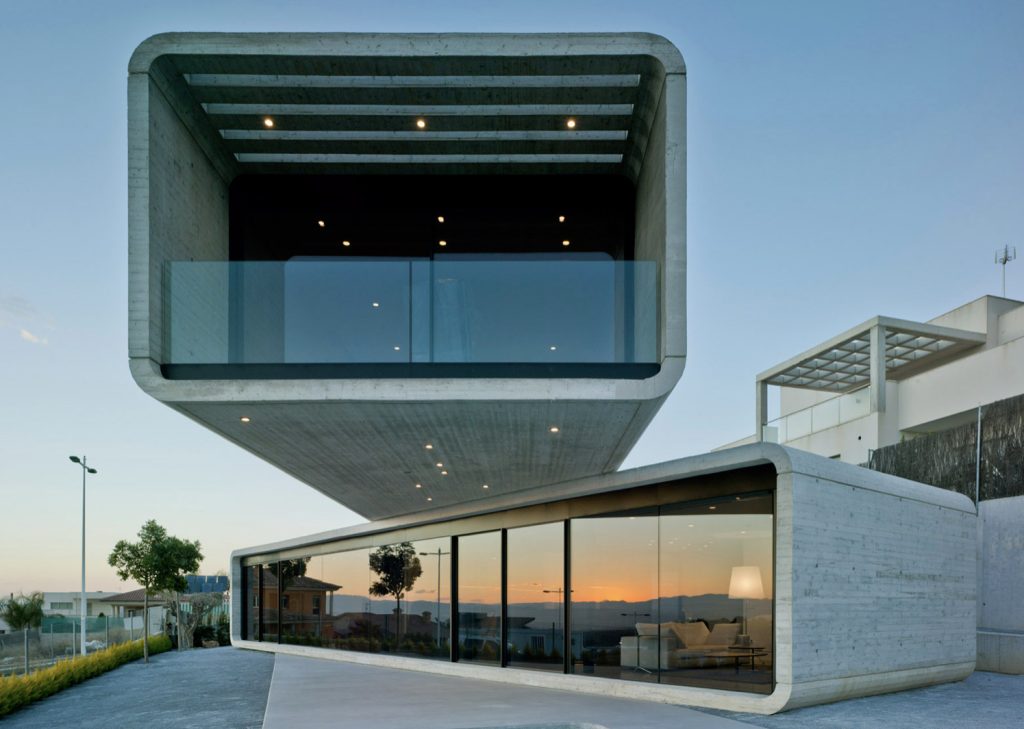
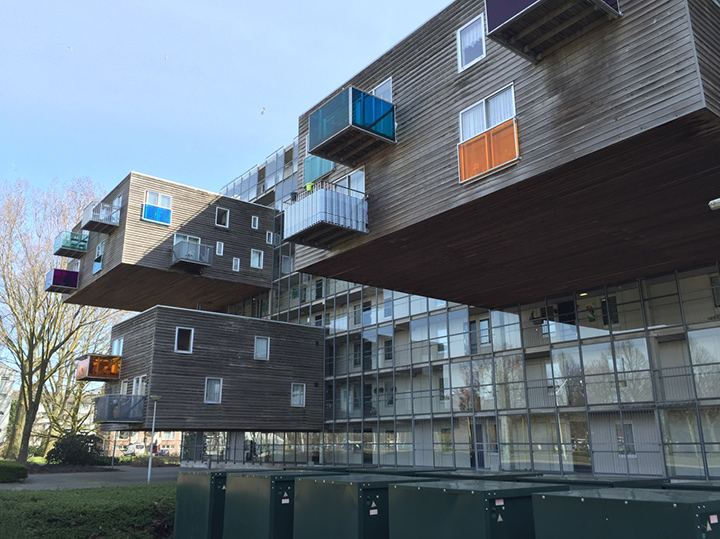
2. Structure dissolution with new materials and structural types. Dematerialisation.
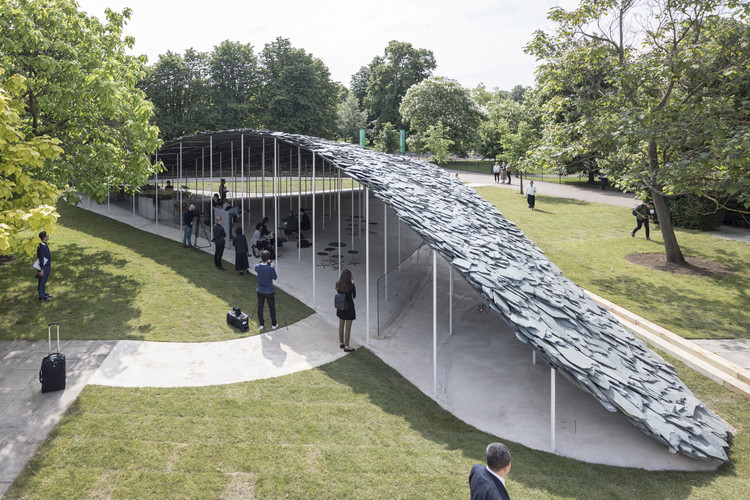
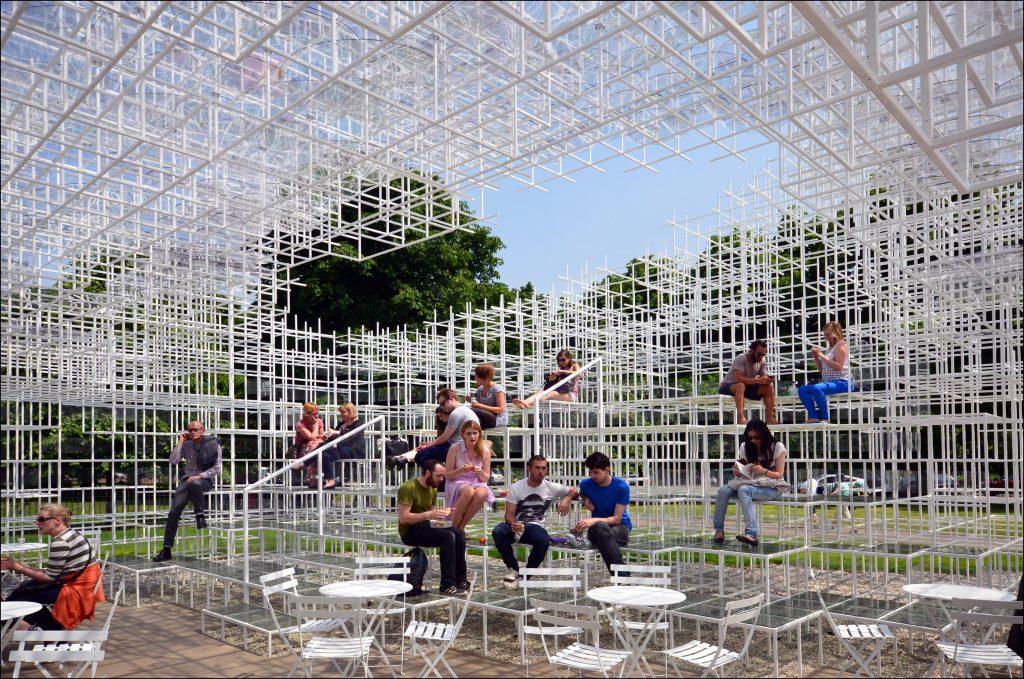
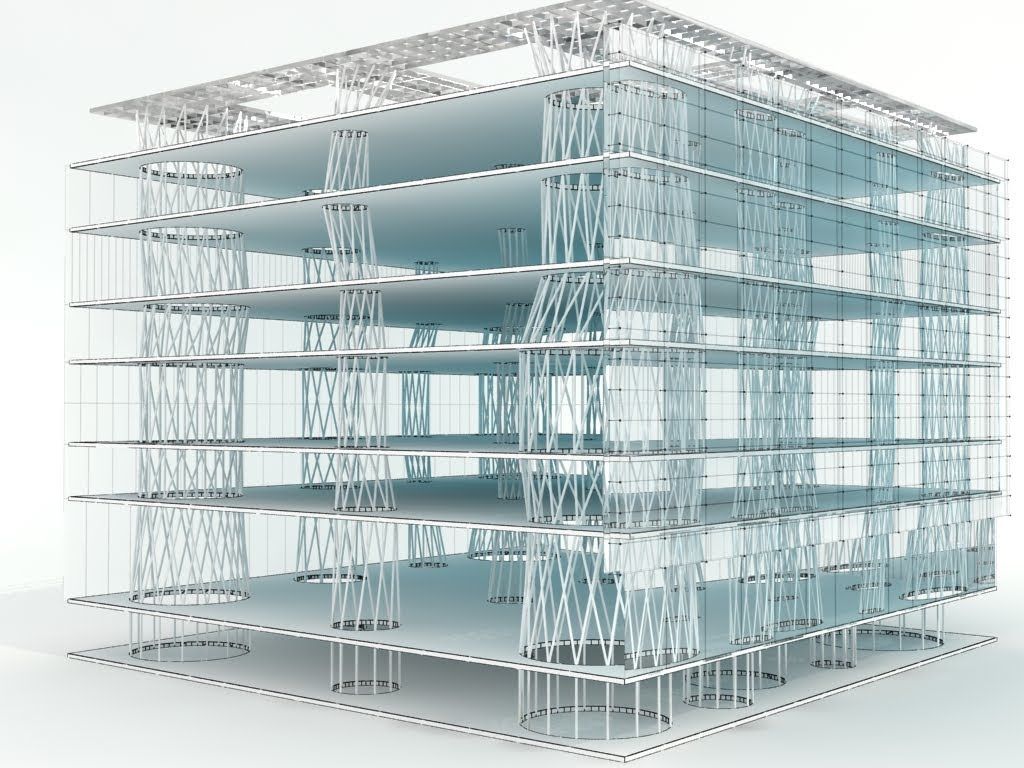
“LA MAGIC TABLE”.
In 2005, the Japanese architect Junya Ishigami demonstrated that the design of an object can be as complex and challenging as that of a building and that the creation and prototyping process requires at least the same amount of rigor and detail.
Ishigami manages to transfer the complexity of structural forces and the creation of spatial relationships to the scale of domestic objects.
The large 9.5m x 2.6m table is so thin (3mm) that it has been nicknamed the ‘magic table’. The object is manufactured from a single sheet of prestressed aluminum, which, in order to achieve its flatness, will be exposed to applied and calculated loads at precise locations on its surface to ensure structural stability.
The table is so thin, like paper, that it undulates when touched, and gives the impression that the objects are floating on water.
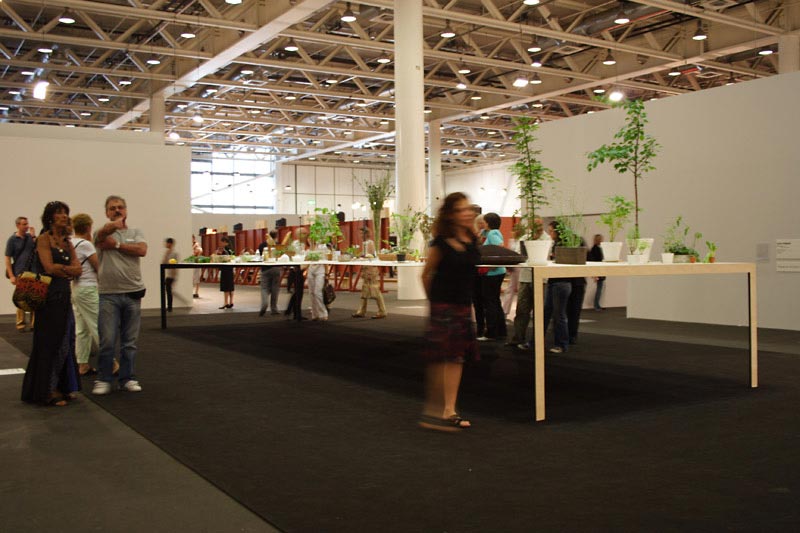
3. The challenge of integrating installations into architectural design
