In the field of architecture, sustainability refers to the design and construction of buildings and other structures in a way that minimizes their environmental impact and maximizes their energy efficiency. This includes using materials and building techniques that are environmentally friendly, as well as incorporating features such as natural lighting and passive solar heating to reduce the need for electricity and other forms of energy.
- BASIC CONCEPTS
TREE PILLARS:
- SOCIO-ECONOMY
- ENVIRONMENTAL
- SOCIO-CULTURAL
Green and circular economy
- Circular economy:
The circular economy is an economic model that aims to reduce waste and increase resource efficiency by designing products and systems that are meant to be reused, refurbished, or recycled. In a circular economy, resources are kept in use for as long as possible, and the generation of waste is minimized. This is in contrast to the traditional linear economy, in which resources are extracted, used, and then disposed of, often as waste.
The circular economy has the potential to reduce environmental impacts, increase resource efficiency, and create economic opportunities. It can also help to reduce our reliance on finite resources and improve our resilience to resource shocks.
2. Green economy:
The green economy is an economic model that aims to reduce the environmental impact of economic activity and promote sustainable development. It seeks to create economic growth and development while minimizing negative impacts on the environment and promoting resource efficiency.
The green economy encompasses a range of sectors, including renewable energy, sustainable agriculture, eco-tourism, and green building, among others. It is often associated with the concept of “green growth,” which refers to economic growth that is environmentally sustainable and does not deplete natural resources or contribute to climate change.
FOUR OPERATIONAL PRINCIPLES:
- The impact of human beings on natural systems must not exceed the carrying capacity of nature.
- The use of renewable resources must not exceed their rate of regeneration.
- The use of non-renewable resources must be compensated by the production of renewable resources, which will eventually have to replace them.
- The emissions into the environment must not exceed the absorptive capacity of the receivers.
ECOLOGICAL FOOTPRINT:
Life cicle assesment (LCA)
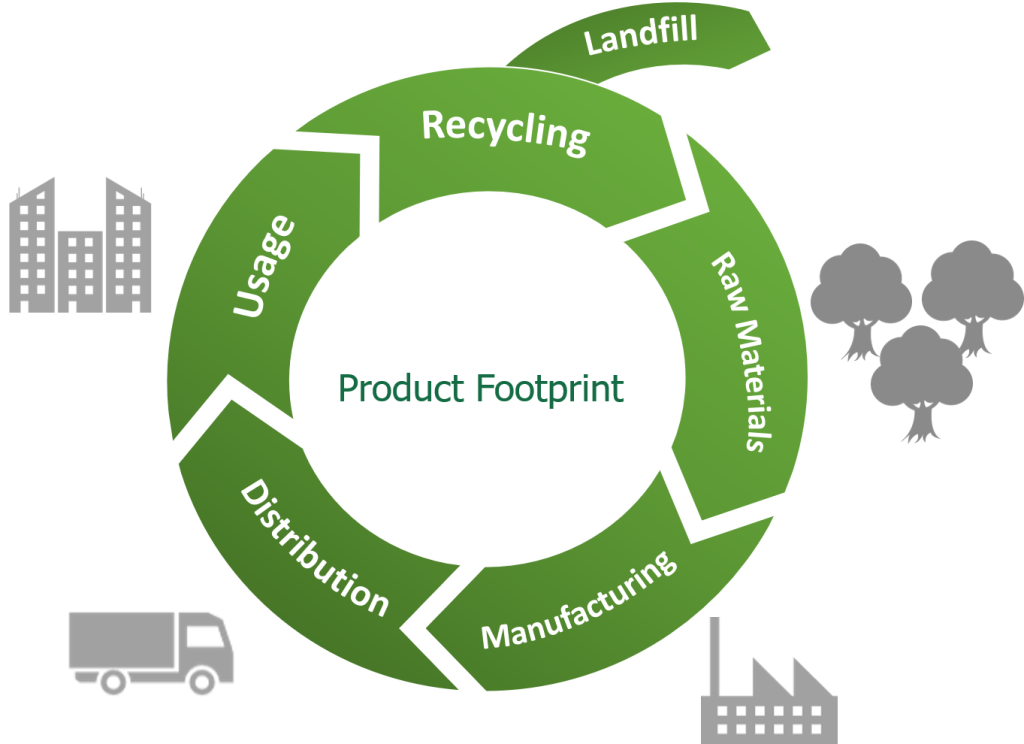
Life cycle assessment (LCA) is a method of evaluating the environmental impacts of a product, process, or activity from raw material extraction through production, use, and disposal. It is a comprehensive and systematic approach that considers all stages of a product’s life, from raw materials to disposal, in order to identify and quantify the environmental impacts associated with each stage.
LCA is used to evaluate the environmental impacts of a wide range of products and activities, including consumer goods, industrial processes, transportation, and buildings. It can be used to compare the environmental performance of different products or processes, and to identify opportunities for improving the sustainability of a product or process.
There are several key steps in conducting an LCA:
- Define the scope and boundaries of the study: This includes identifying the product or process being evaluated and the stages of its life cycle that will be included in the assessment.
- Collect data on the inputs and outputs of the product or process: This includes data on raw materials, energy, water, and other resources used, as well as any waste or emissions generated.
- Analyze the data: This involves using data on the inputs and outputs to calculate the environmental impacts of the product or process in various categories, such as greenhouse gas emissions, air pollution, and water use.
- Interpret the results: The results of the LCA are used to identify the environmental impacts of the product or process and to identify opportunities for improving its sustainability.
THE THREE R:

The “Three Rs” are a set of principles that can be used to reduce waste and minimize the environmental impact of human activities. The three Rs are:
- Reduce: This refers to reducing the amount of resources that are used and the waste that is generated. This can be achieved by using resources more efficiently, such as by turning off lights and appliances when they are not in use, and by using reusable products instead of disposable ones.
- Reuse: This refers to using a product more than once, either in its original form or by repurposing it for another use. Reusing products can help to reduce waste and conserve resources.
- Recycle: This refers to the process of collecting and processing used materials so that they can be used again in the production of new products. Recycling helps to reduce the demand for raw materials and can reduce the environmental impact of manufacturing.
ARCHITECTURAL CONCEPTS:
Low-tech: In the field of architecture, low-tech solutions can be used to design and construct buildings and other structures in a way that minimizes their environmental impact and energy use. This can include incorporating natural materials and traditional building techniques, as well as designing buildings to take advantage of natural light, ventilation, and heating and cooling.
Passive: This involves designing buildings to maximize the use of natural light and heat, in order to reduce the need for artificial lighting and heating. This can include incorporating large windows, thermal mass materials, and strategic building orientation.
NZEB: NZEB stands for Nearly Zero Energy Building. It is a building that has very low energy consumption and is designed to produce as much energy as it consumes over the course of a year. NZEBs are designed to be highly efficient in their use of energy and to make use of renewable energy sources to meet their energy needs. They are a key component of efforts to reduce energy consumption and greenhouse gas emissions in the built environment.
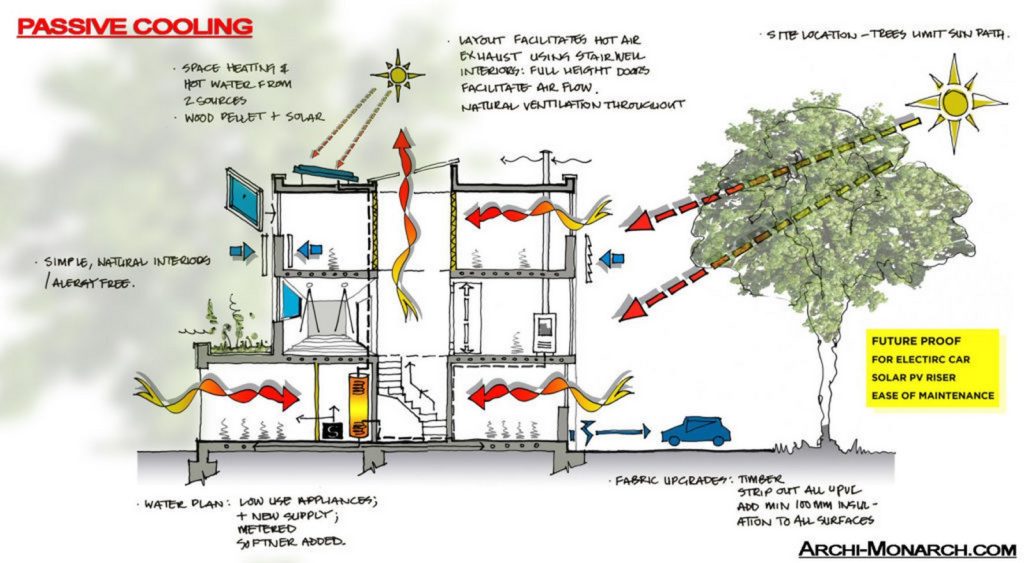
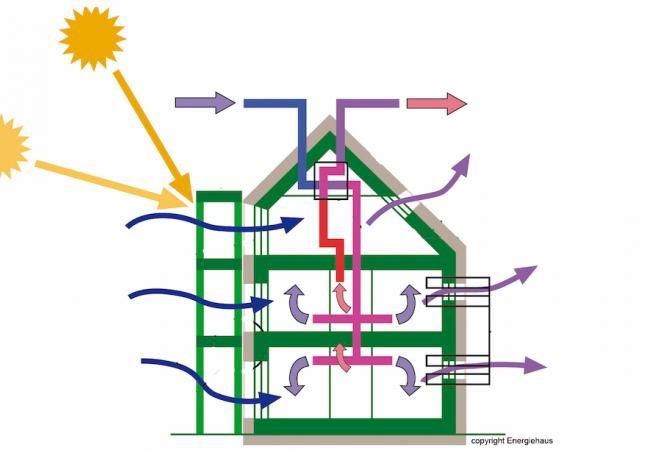
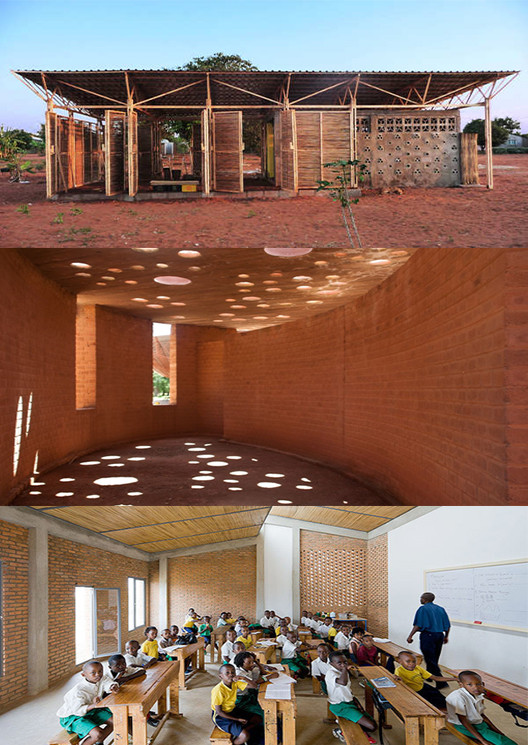
2. HEALTHY BUILDINGS
- Psychological aspect
Healthy buildings are designed with the well-being of their occupants in mind. In a psychological aspect, healthy buildings can promote feelings of comfort, productivity, and overall well-being by providing a safe, healthy, and pleasant environment.
Here are some ways in which healthy buildings can promote psychological well-being:
- Adequate lighting: Good lighting can improve mood, reduce eye strain, and increase productivity.
- Natural ventilation: Bringing in fresh air and natural light can improve indoor air quality and contribute to a sense of well-being.
- Access to nature: Views of nature, such as plants or outdoor areas, can improve mood and reduce stress.
- Noise control: Excessive noise can be distracting and stressful. Healthy buildings incorporate measures to control noise levels and ensure a peaceful environment.
- Flexible workspaces: Providing flexible workspaces that allow people to work in a way that suits their needs can increase productivity and reduce stress.
- Access to amenities: Amenities such as fitness centers, quiet spaces, and outdoor areas can improve the overall work experience and contribute to a sense of well-being.
By considering the psychological well-being of occupants, healthy buildings can create a more positive and productive environment for everyone.
2. Sick building syndrome (SBS)
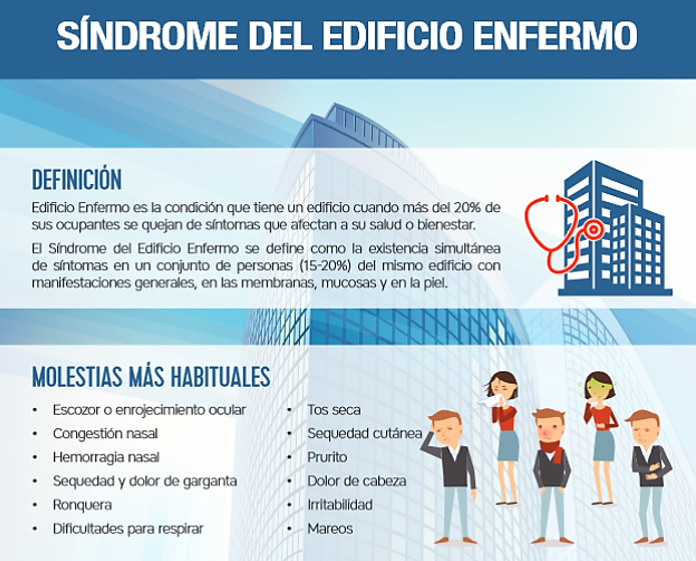
Sick building syndrome (SBS) is a term used to describe a situation in which a significant number of people working or living in a building experience health problems that appear to be linked to the time they spend in the building. These health problems may include symptoms such as eye irritation, headaches, fatigue, dizziness, and difficulty concentrating.
There are a number of factors that can contribute to SBS, including poor indoor air quality, lack of ventilation, and inadequate temperature and humidity control. SBS can also be caused by the presence of toxic chemicals, such as volatile organic compounds (VOCs), in the building materials or products used in the building.
To address SBS, it is important to identify and address the underlying causes of the problem. This may involve improving ventilation, increasing the use of natural light, reducing the levels of toxic chemicals in the building, and implementing other measures to improve indoor air quality. It may also be necessary to consult with a medical professional to determine the specific health concerns of the individuals experiencing SBS and develop a plan to address those issues.
3. CLIMATE AFECT HUMAN BEING
It is well established that the environment can have a significant impact on both the energy and health of human beings. The physical, chemical, and biological characteristics of the environment can all affect human health and well-being.
For example, the quality of the air we breathe, the water we drink, and the food we eat can all impact our health. Poor air quality, contaminated water, and unhealthy food can lead to a range of health problems, including respiratory issues, cardiovascular disease, and other illnesses.
The built environment, including the design and construction of buildings, can also have a significant impact on health. Healthy buildings that are designed with the well-being of occupants in mind can promote feelings of comfort, productivity, and overall well-being. On the other hand, unhealthy buildings that are poorly designed or constructed can lead to a range of health problems, including SBS.
Overall, it is important to consider the potential impacts of the environment on human health and take steps to create healthy environments that support the well-being of all people.
There are environmental conditions that are fundamental in the interaction of the building:
• temperature (maximum and minimum)
• sunshine (% and annual distribution)
• prevailing winds (frequency, direction, and intensity) • rainfall (average, minimum and maximum rainfall)
• snow (maximum, minimum, and average)
• relative humidity and vapour pressure.
ENVIRONMENT SITE ANALYSIS
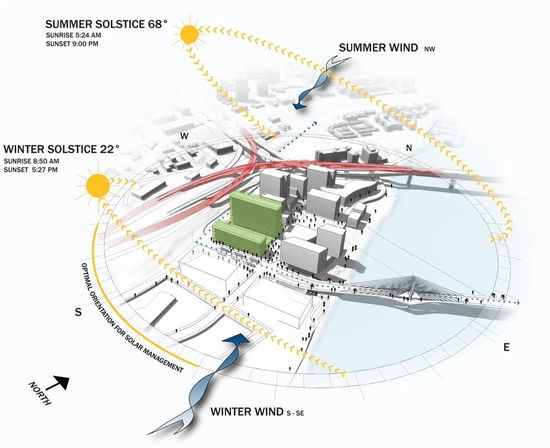
- Topography
- Hydrology
- Relation with green
- Rural, urban or industrial environment
4. SUSTAINABLE DESIGN
- Bio-architecture
Bio-architecture, also known as bioclimatic architecture, is a design approach that seeks to harmonize buildings with their natural environment in order to create healthier and more energy-efficient buildings. Bio-architecture takes into account the local climate and natural conditions in the design of a building, such as the direction of the sun, wind patterns, and local vegetation, in order to minimize the building’s energy consumption and maximize its comfort and health benefits.
Bio-architecture can be achieved through a variety of design strategies, including the use of passive solar design, natural ventilation, and green roofs. These strategies can help reduce the need for artificial heating, cooling, and lighting, and can also help improve indoor air quality and reduce the environmental impact of the building.
Overall, bio-architecture aims to create buildings that are in harmony with their natural surroundings and that support the health and well-being of their occupants.
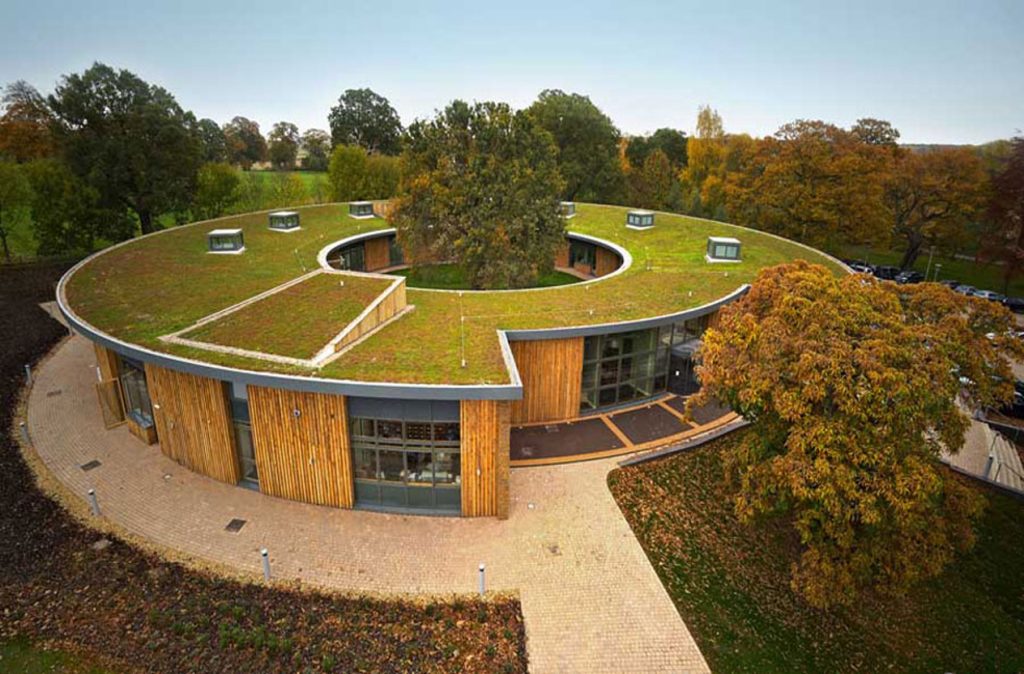

2. Bio-climatic architecture
Bioclimatic architecture, also known as bio-architecture, is a design approach that seeks to harmonize buildings with their natural environment in order to create healthier and more energy-efficient buildings. Bioclimatic architecture takes into account the local climate and natural conditions in the design of a building, such as the direction of the sun, wind patterns, and local vegetation, in order to minimize the building’s energy consumption and maximize its comfort and health benefits.
Bioclimatic architecture can be achieved through a variety of design strategies, including the use of passive solar design, natural ventilation, and green roofs. These strategies can help reduce the need for artificial heating, cooling, and lighting, and can also help improve indoor air quality and reduce the environmental impact of the building.
Overall, bioclimatic architecture aims to create buildings that are in harmony with their natural surroundings and that support the health and well-being of their occupants.
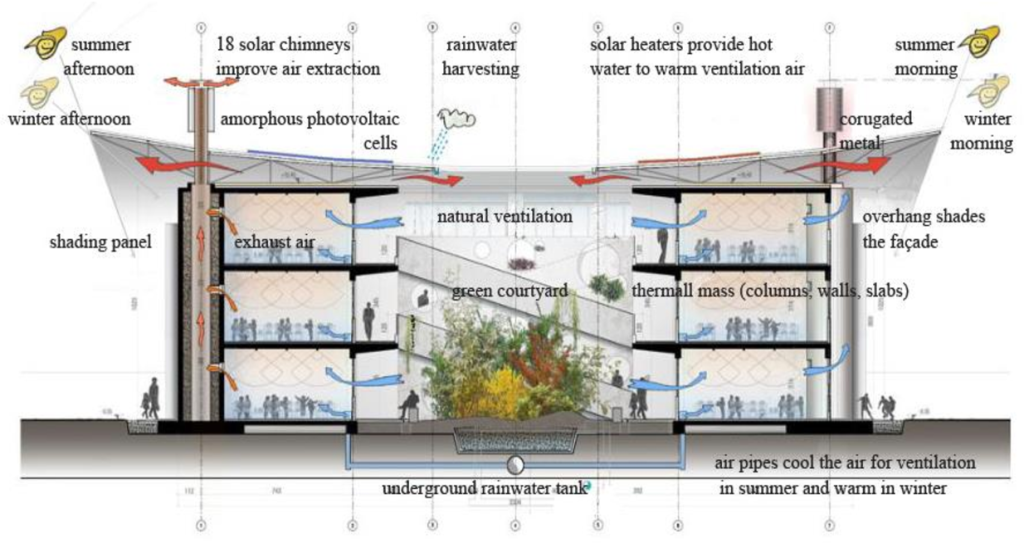

Approaches are not exactly the same:
• Bio-architecture focuses on a building to be in harmony with the environment and with people, because it respects the natural state of the environment and of the place, altering the minimum and using resources with coherence and common sense in the most sustainable way possible.
• Bioclimatic architecture focuses more on the design of a building, in order to take advantage of the environmental conditions for the benefit of users. It implies designing with sense, designing efficiently.
3. Constructive solutions
The control of the micro- climate in the different seasons can be achieved through active systems or rather with passive measures, as simple as:
- hindering direct solar irradiation through windows
- adequate orientation of the building
- type of building favoring natural cross-ventilation
- use of clear finishes to promote maximum reflection – thermal inertia of the building.
5. MATERIALS
There is some evidence to suggest that traditional materials, such as clay, wood, and stone, may have some health and well-being benefits compared to synthetic materials. These materials are often natural, renewable, and biodegradable, and they may have lower levels of toxic chemicals compared to synthetic materials.
For example, clay and natural lime plasters can absorb and release moisture, helping to regulate humidity levels and improve indoor air quality. Wood, a natural insulator, can help to regulate temperature and improve the thermal comfort of a building. And stone, which has a high mass, can help to regulate temperature and reduce the need for heating and cooling.
However, it is important to note that the health and well-being benefits of traditional materials may depend on how they are sourced, processed, and used. Some traditional materials may have negative environmental impacts if they are not sustainably sourced or processed, and they may not always be the best choice in terms of energy efficiency or durability.
Overall, it is important to carefully consider the pros and cons of different materials when designing and building a healthy and sustainable environment.
6. LET’S NOT BE FOOLED
Biomorphism is a design approach that seeks to incorporate natural forms and patterns into the design of buildings and other built environments. It is based on the idea that nature provides a model for design that is efficient, functional, and aesthetically pleasing.
In biomorphic design, natural forms and patterns are used as a starting point for the design of a building or other structure. This can include the use of organic shapes, curves, and textures in the design of the building’s exterior and interior. Biomorphic design can also involve the incorporation of natural materials, such as wood, stone, and clay, and the use of natural light and ventilation.
Biomorphic design can create a sense of connection to nature and contribute to a feeling of well-being in the built environment. It can also be a sustainable design approach, as it often involves the use of natural materials and the incorporation of energy-efficient features. Overall, biomorphic design seeks to create built environments that are harmonious with nature and supportive of human health and well-being.